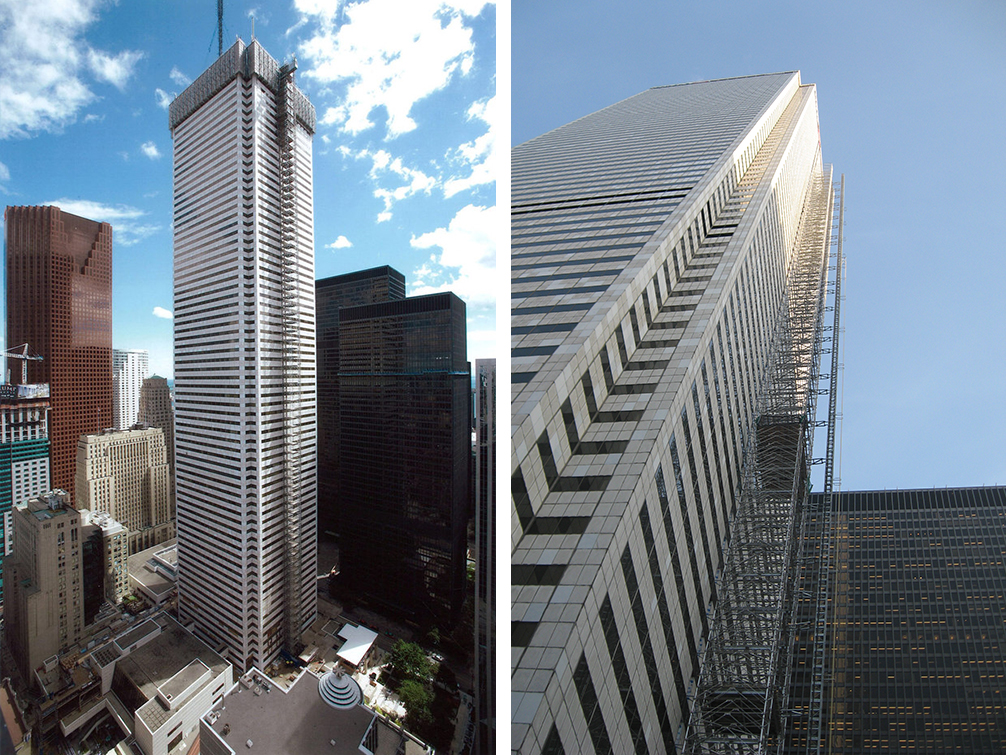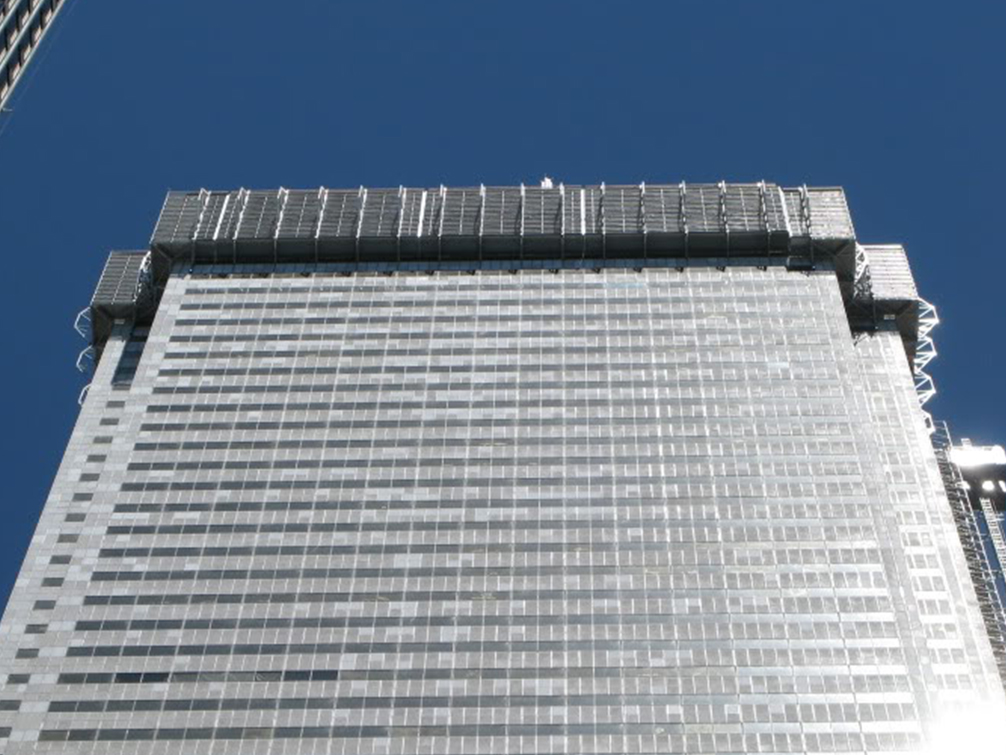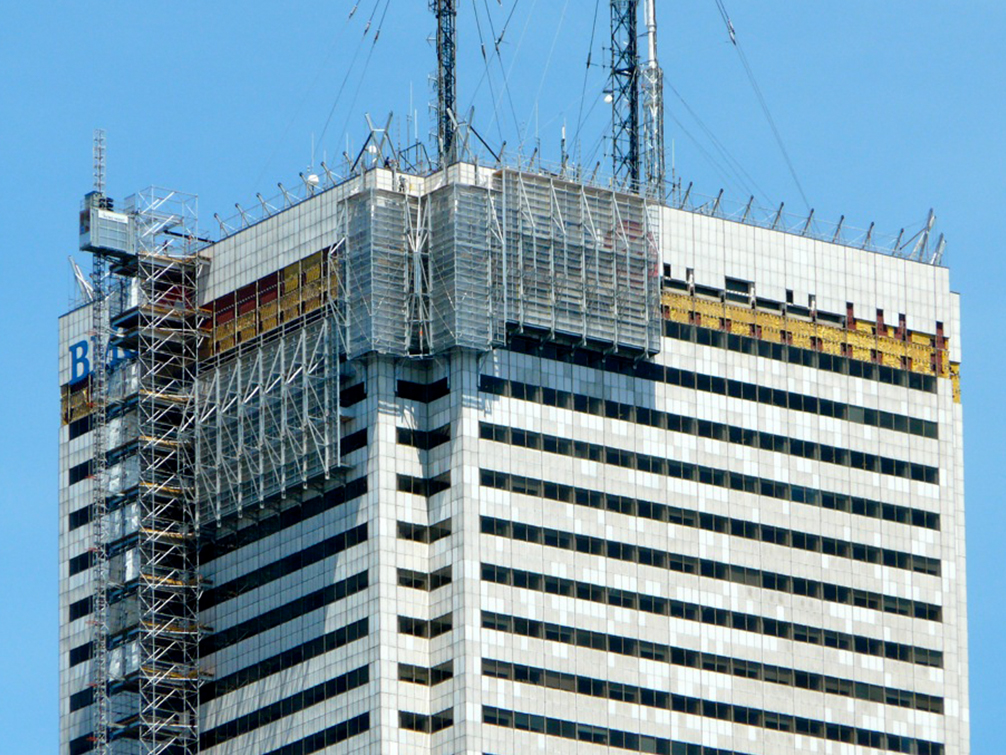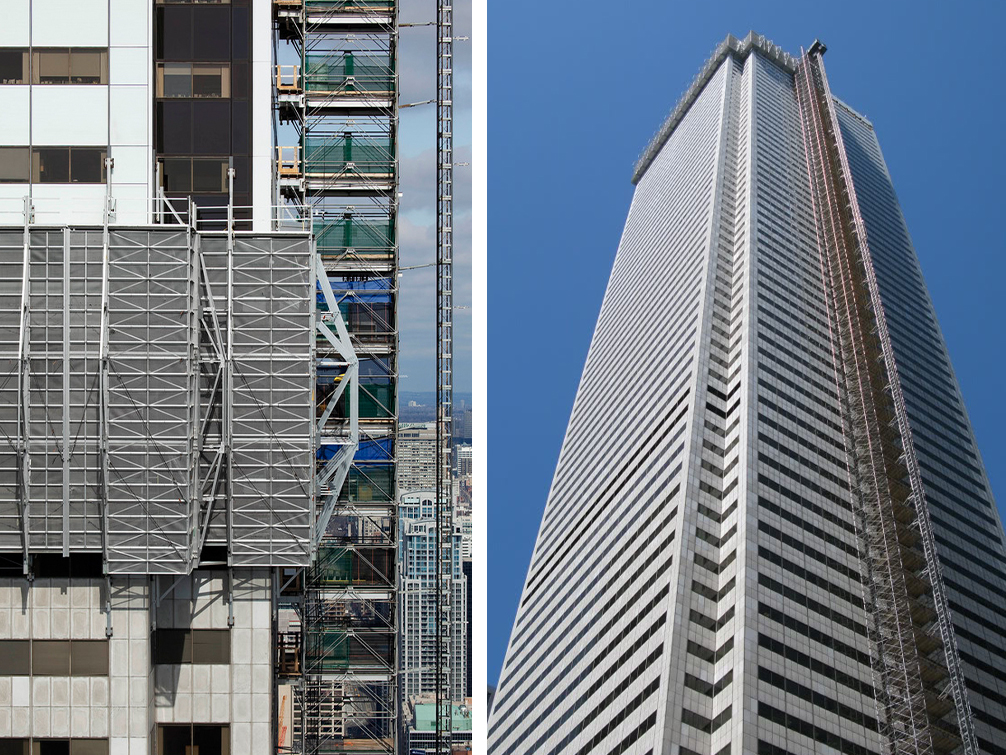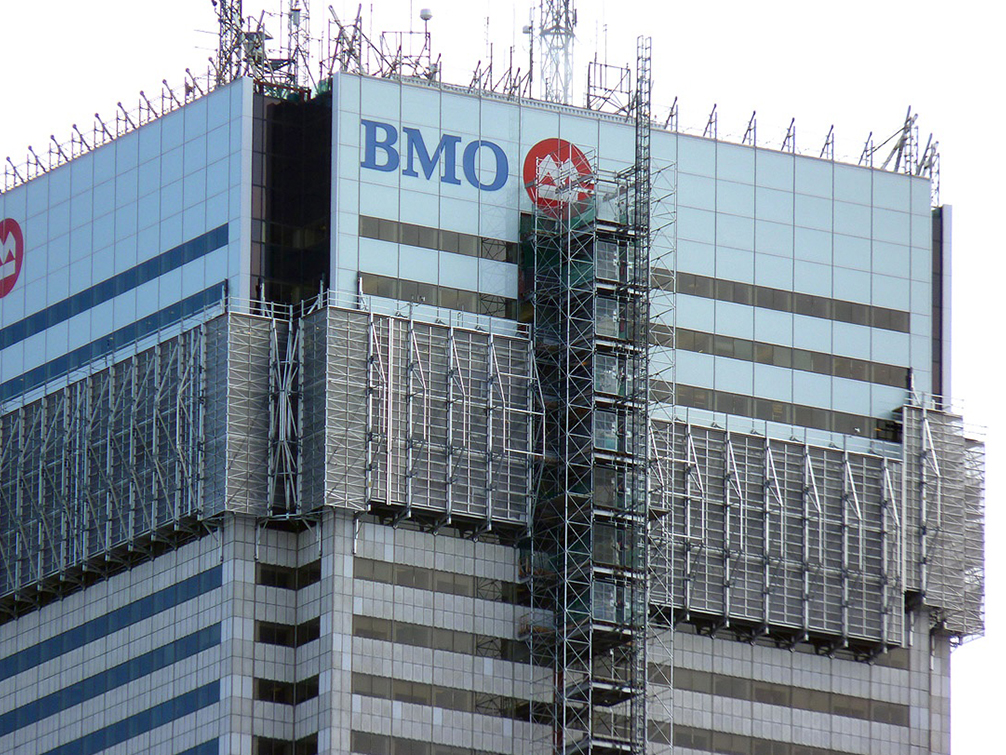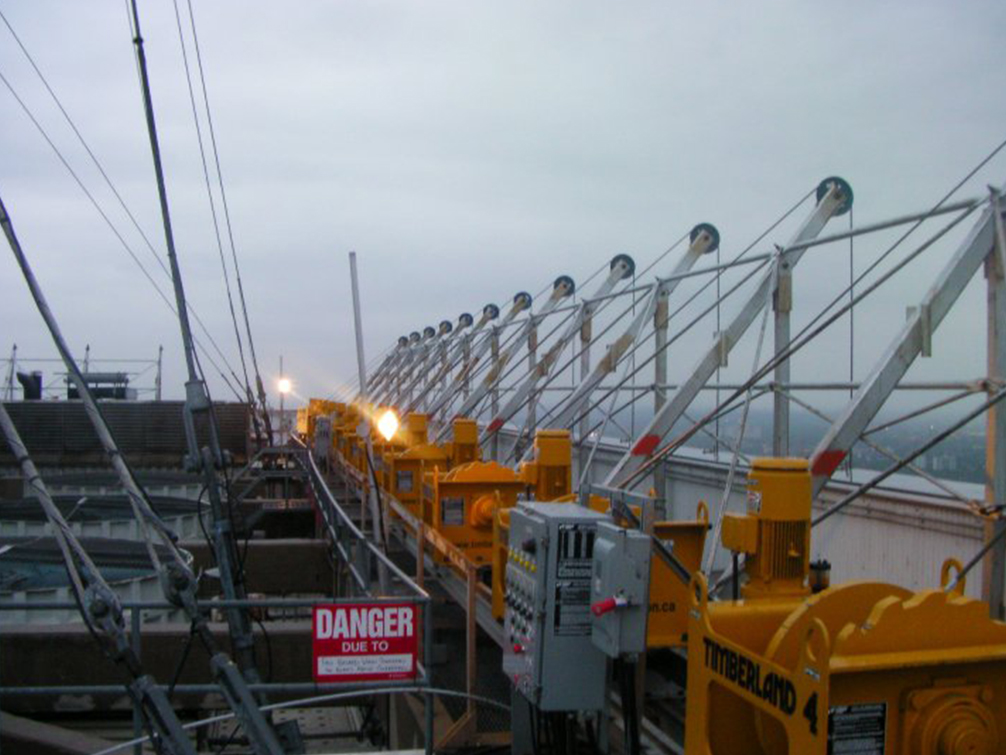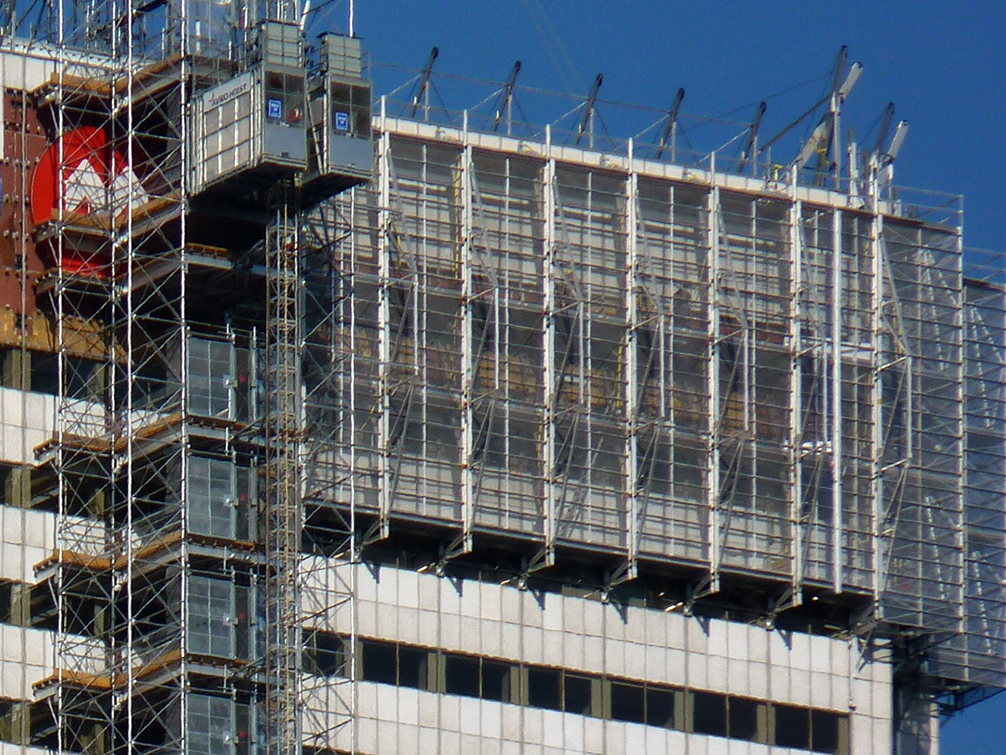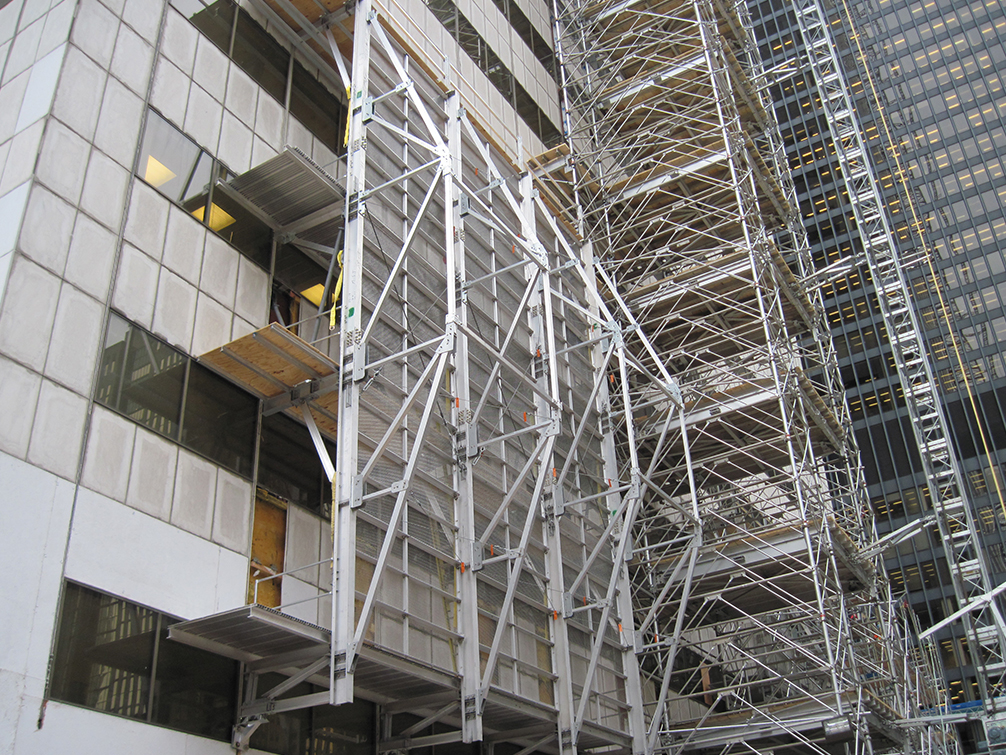First Canadian Place
Due to weathering, the tallest occupied building in Canada required a facade facelift. The existing marble panels that made up its skin were breaking and falling off and needed to be replaced with a new glass curtain wall to prevent both injury to pedestrians below and damage to the adjacent structures.
PlanB designed a platform system that crawled down the building’s window washing tracks, allowing simultaneous demolition of the existing marble and installation of the new glass panels. This “suspended cocoon” was supplied by two hoist complexes, one from a podium level and one from the street and allowed access to every exterior surface of the building, reducing the cost and time needed to complete the project.
Additionally, PLB designed roof and sidewalk protection for safety, and performed inspections and construction support after the initial design phase.
Project Type:
Scaffold & Access
Reach Out to Us
475 Veit Road
Huntingdon Valley, PA 19006
USA
p: 215.638.0767
f: 215.638.0787
PlanBrfp@planbengineering.com
![]()

