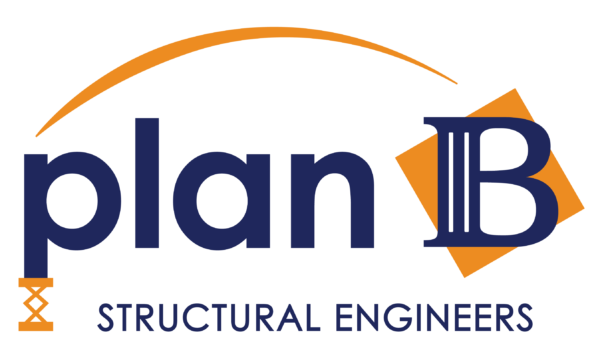Manhattan West Megashed
Our Services
What sets us apart…
Our plans “bridge” the gap between design and construction by identifying, coordinating, and solving problems that may arise during the project life-cycle that can cause delays.
Empire State Building
When the Empire State Building’s radio tower needed an upgrade, the owners wanted the construction to be invisible to the public eye. This tower, located 1,250 feet above street level, would normally require cranes and material hoists, but those were out of the question. Instead, they needed a discreet access system for one of the most prominent towers in the world…
Landmark II
When the owners wanted to repurpose their property into an apartment building, the only thing standing in their way was an underground parking garage. To install their foundations and build up, they needed a way to cut through the 4-story garage without causing it to collapse…
Hudson Yards
The City of New York wanted to utilize the space above their underground railways, so they set out to establish some modern skyscrapers to attract retailers and residents. To build these structures in the up-and-coming West Side, they needed safe and efficient access solutions…
Maine State House
After 100 years of watching over Augusta, the Lady Wisdom and copper dome atop the Maine State House had been beaten by weather and were beginning to deteriorate. Repairs needed to be made, but this required access to the entire surface of the dome, 200 feet in the air…
JFK Delta Terminal
In an expansion effort by Delta Airlines, the footprint of the Pan-Am Worldport was needed to make room for additional parking. Figuring out how to take down this unique, circular structure within NYC’s largest airport without impacting daily activity meant developing specialized means and methods for demolition…
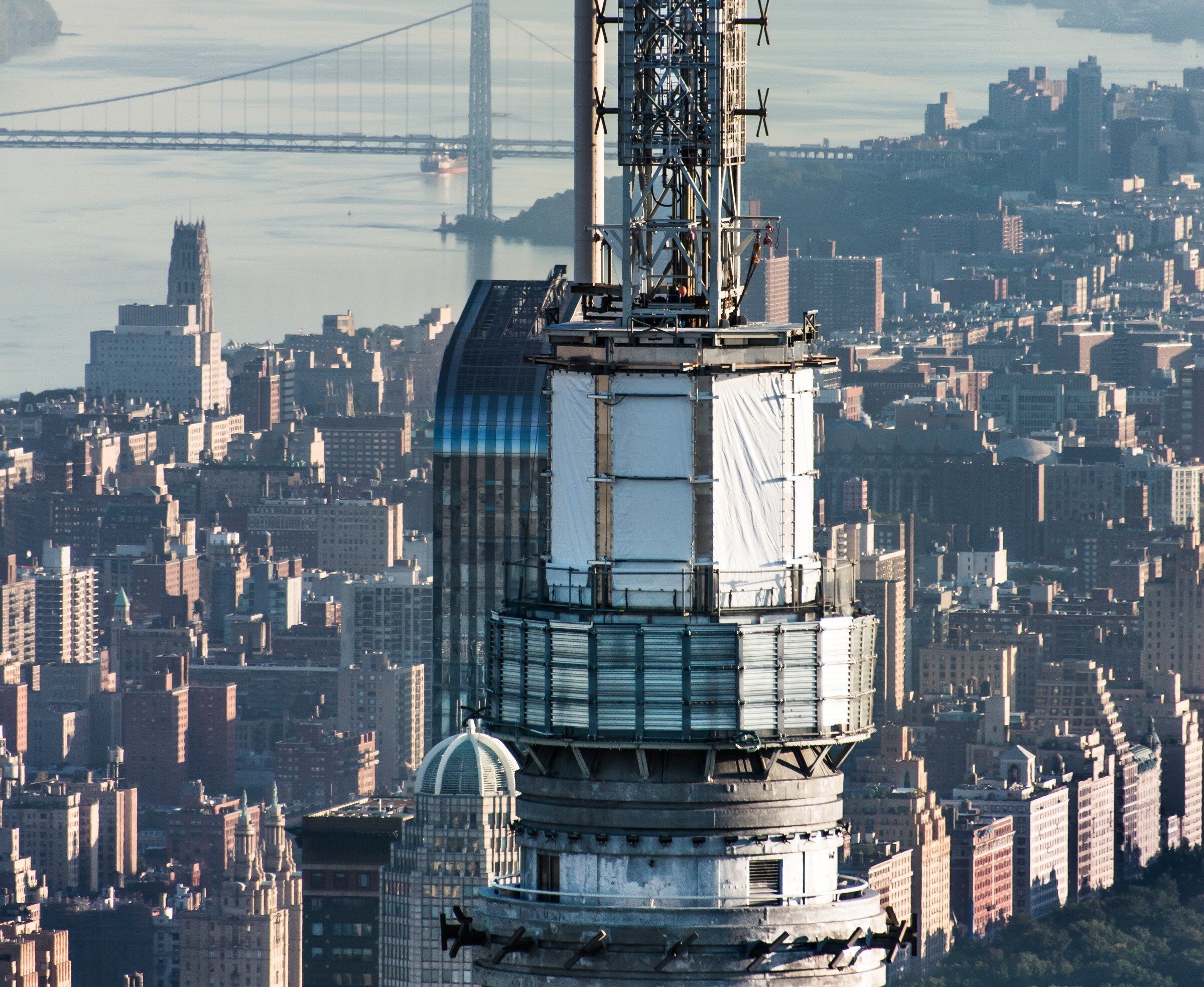
Empire State Building
When the Empire State Building’s radio tower needed an upgrade, the owner’s wanted the construction to be invisible to the public eye. This tower, located 1,250 feet above street level, would normally require cranes and material hoists, but those were out of the question. Instead, they needed a discreet access system for one of the most prominent towers in the world…
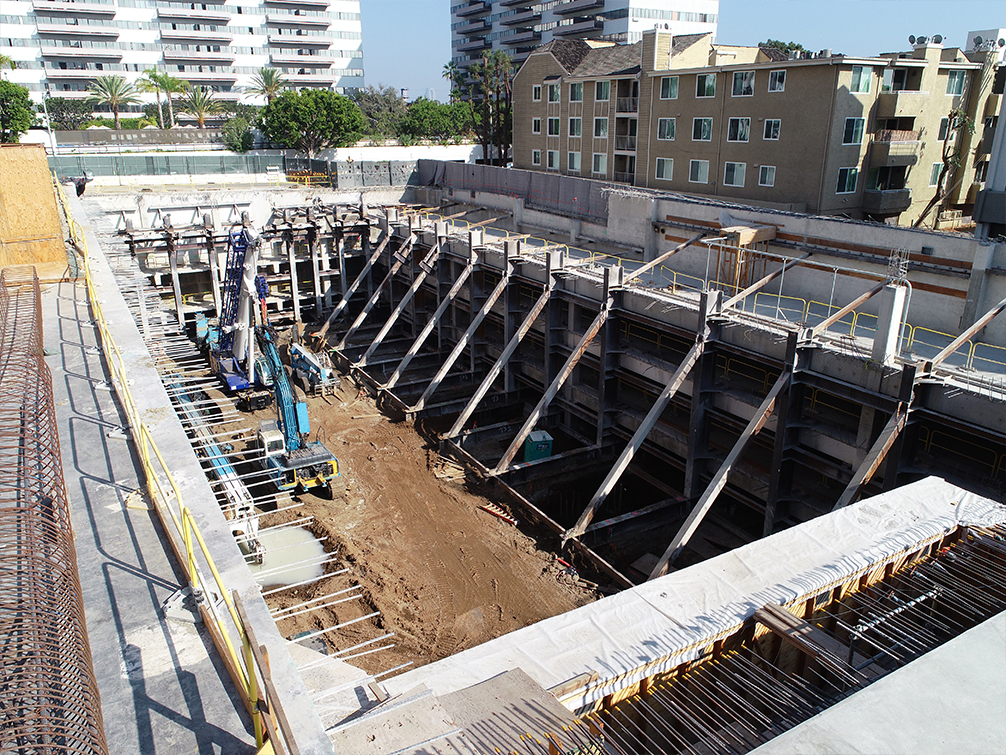
Landmark II
When the owners wanted to repurpose their property into an apartment building, the only thing standing in their way was an underground parking garage. To install their foundations and build up, they needed a way to cut through the 4-story garage without causing it to collapse…
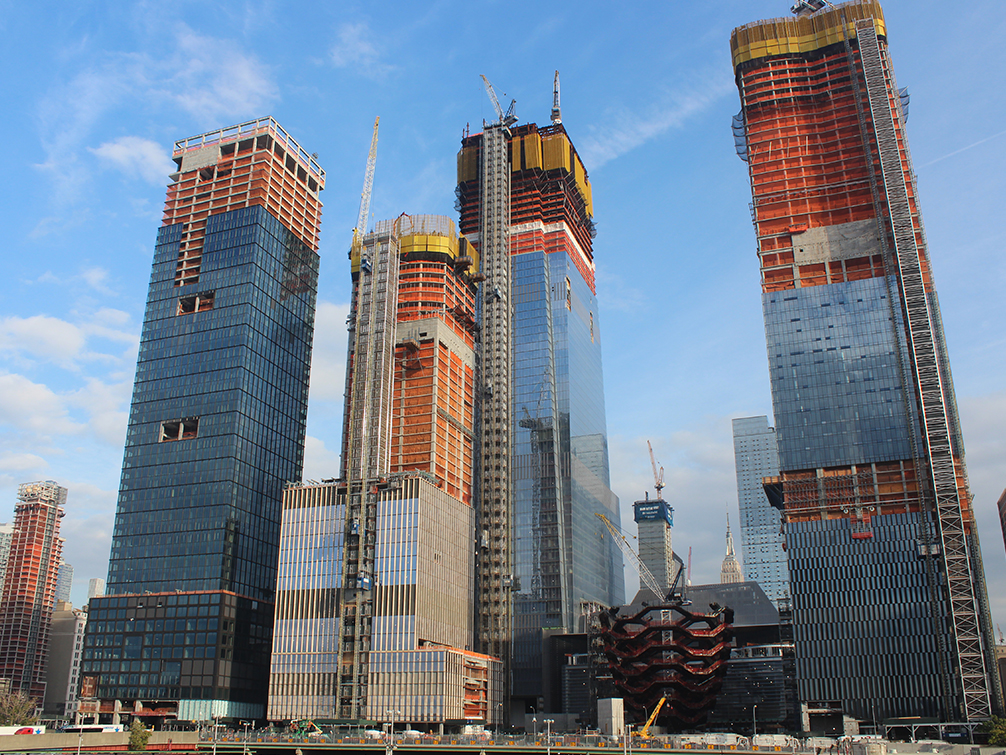
Hudson Yards
The City of New York wanted to utilize the space above their underground railways, so they set out to establish some modern skyscrapers to attract retailers and residents. To build these structures in the up-and-coming West Side, they needed safe and efficient access solutions…
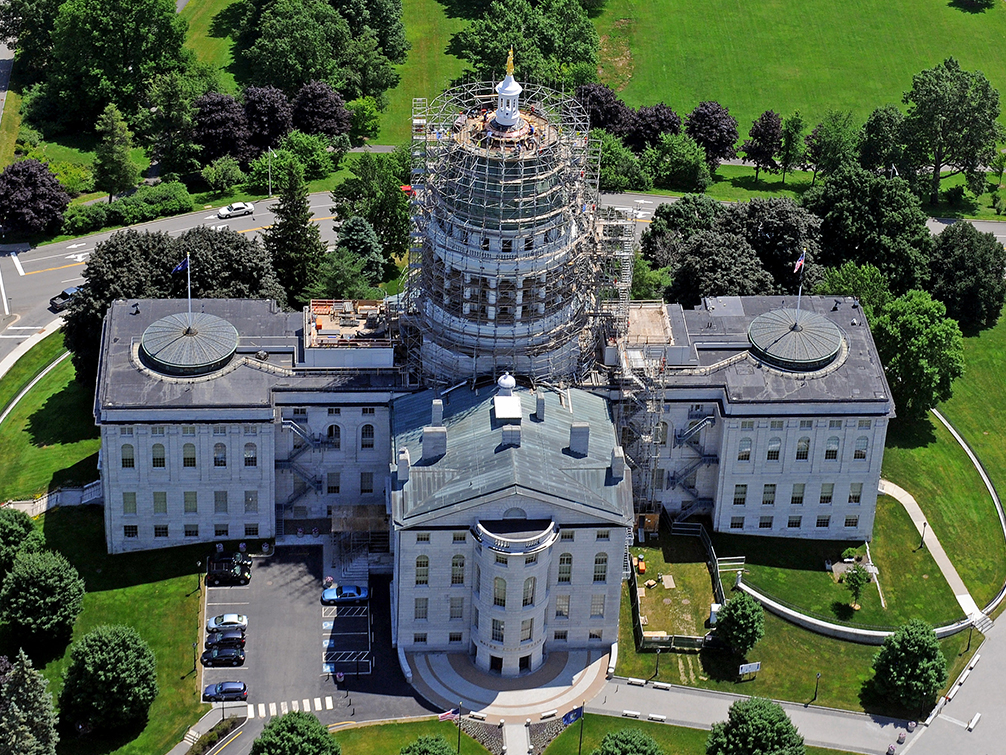
Maine State House
After 100 years of watching over Augusta, the Lady Wisdom and copper dome atop the Maine State House had been beaten by weather and were beginning to deteriorate. Repairs needed to be made, but this required access to the entire surface of the dome, 200 feet in the air…

JFK Delta Terminal
In an expansion effort by Delta Airlines, the footprint of the Pan-Am Worldport was needed to make room for additional parking. Figuring out how to take down this unique, circular structure within NYC’s largest airport without impacting daily activity meant developing specialized means and methods for demolition…
Reach Out to Us
475 Veit Road
Huntingdon Valley, PA 19006
USA
p: 215.638.0767
f: 215.638.0787
PlanBrfp@planbengineering.com
![]()
