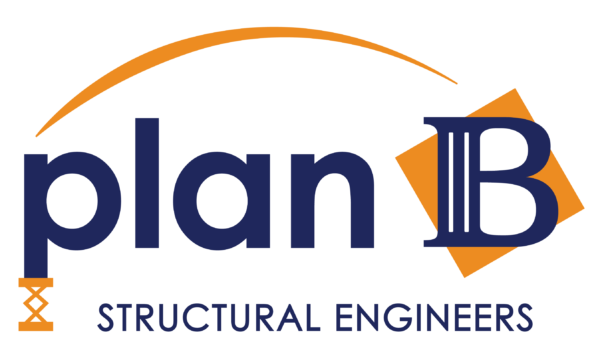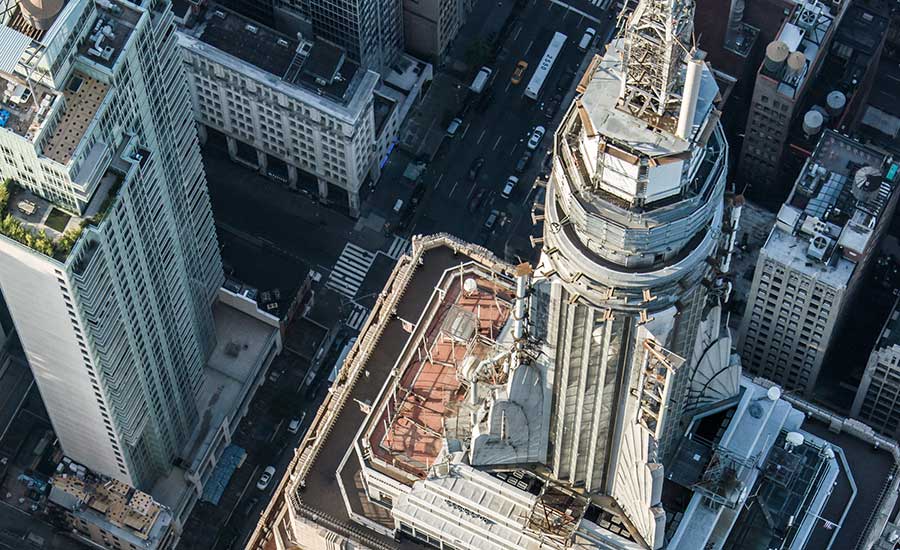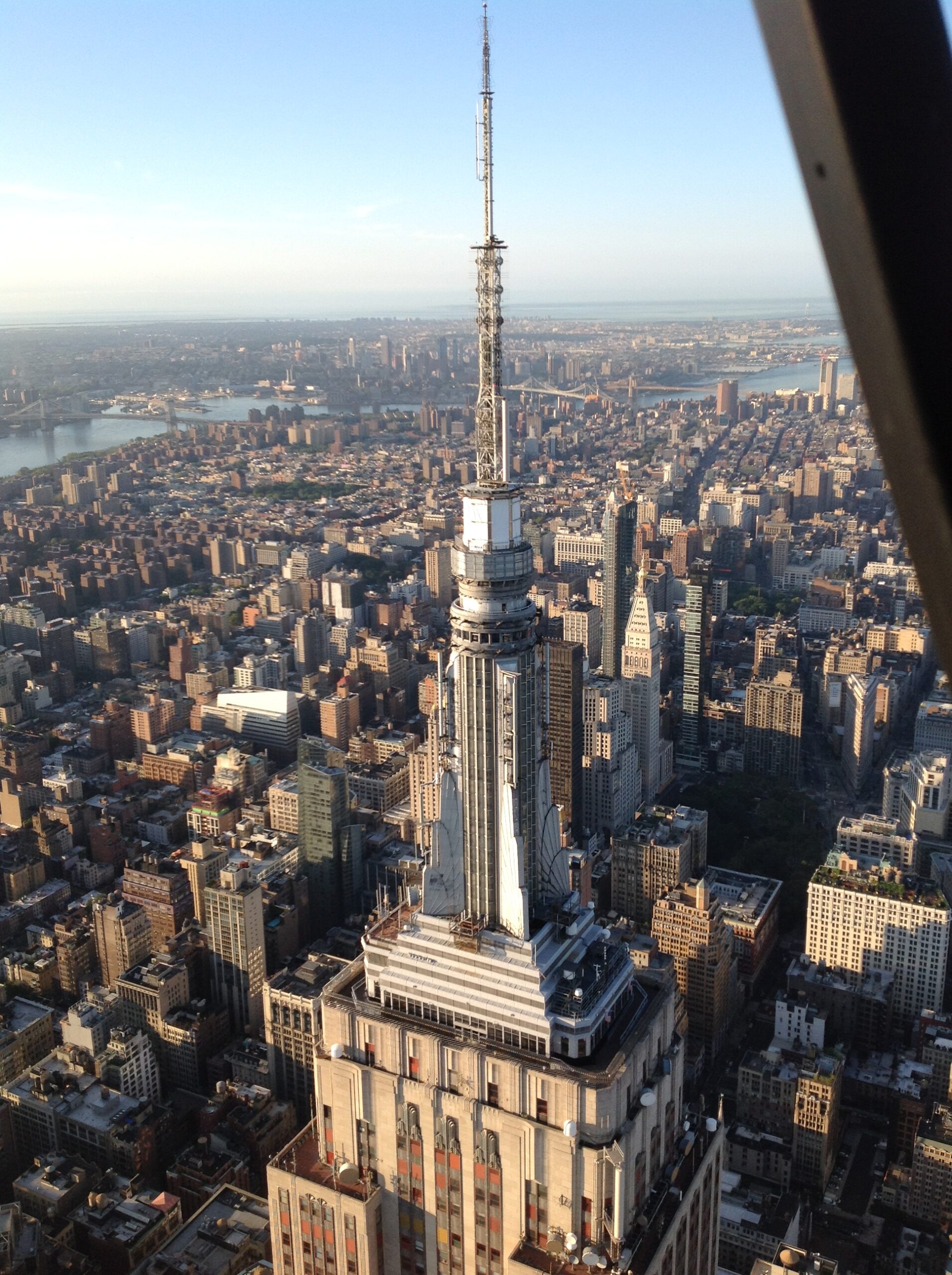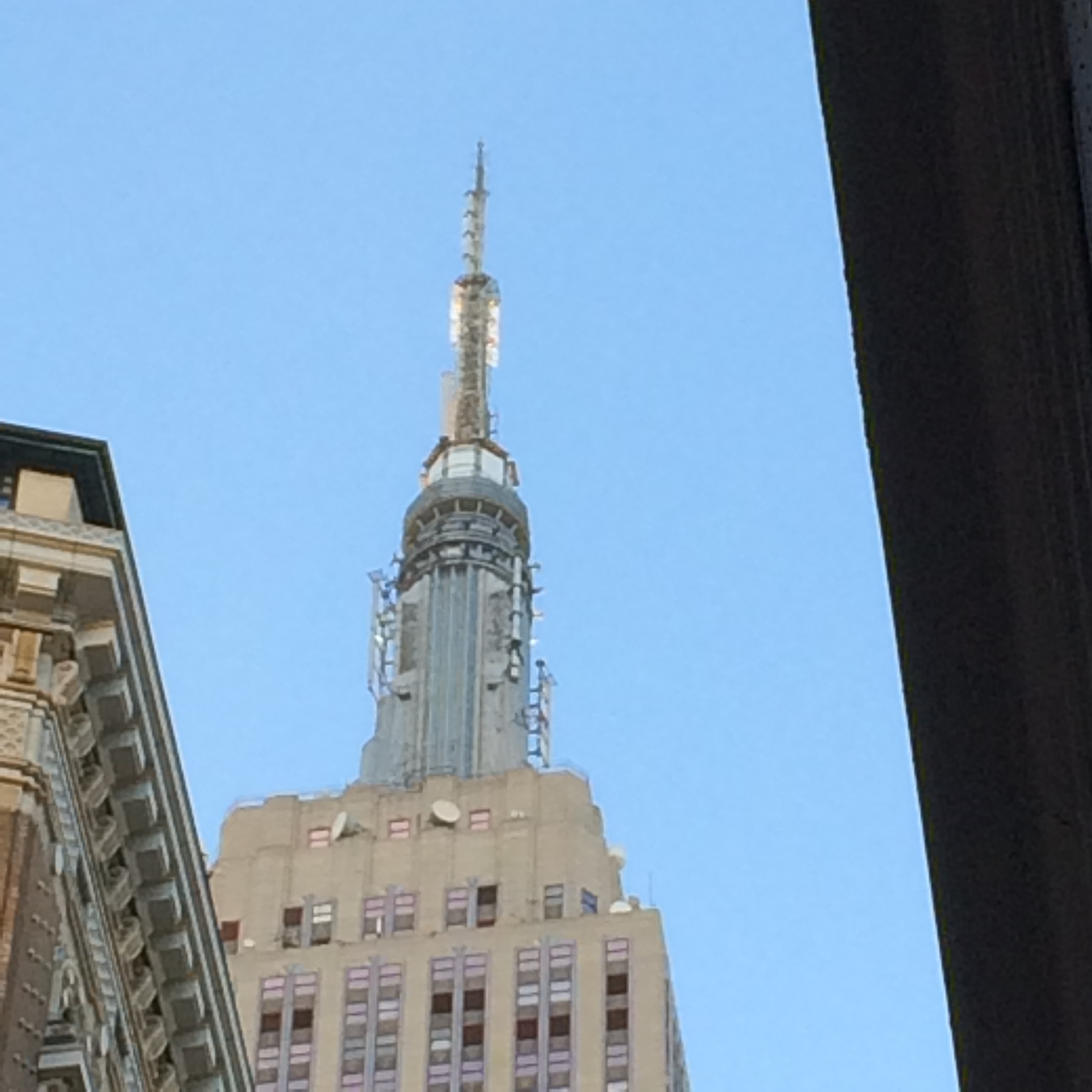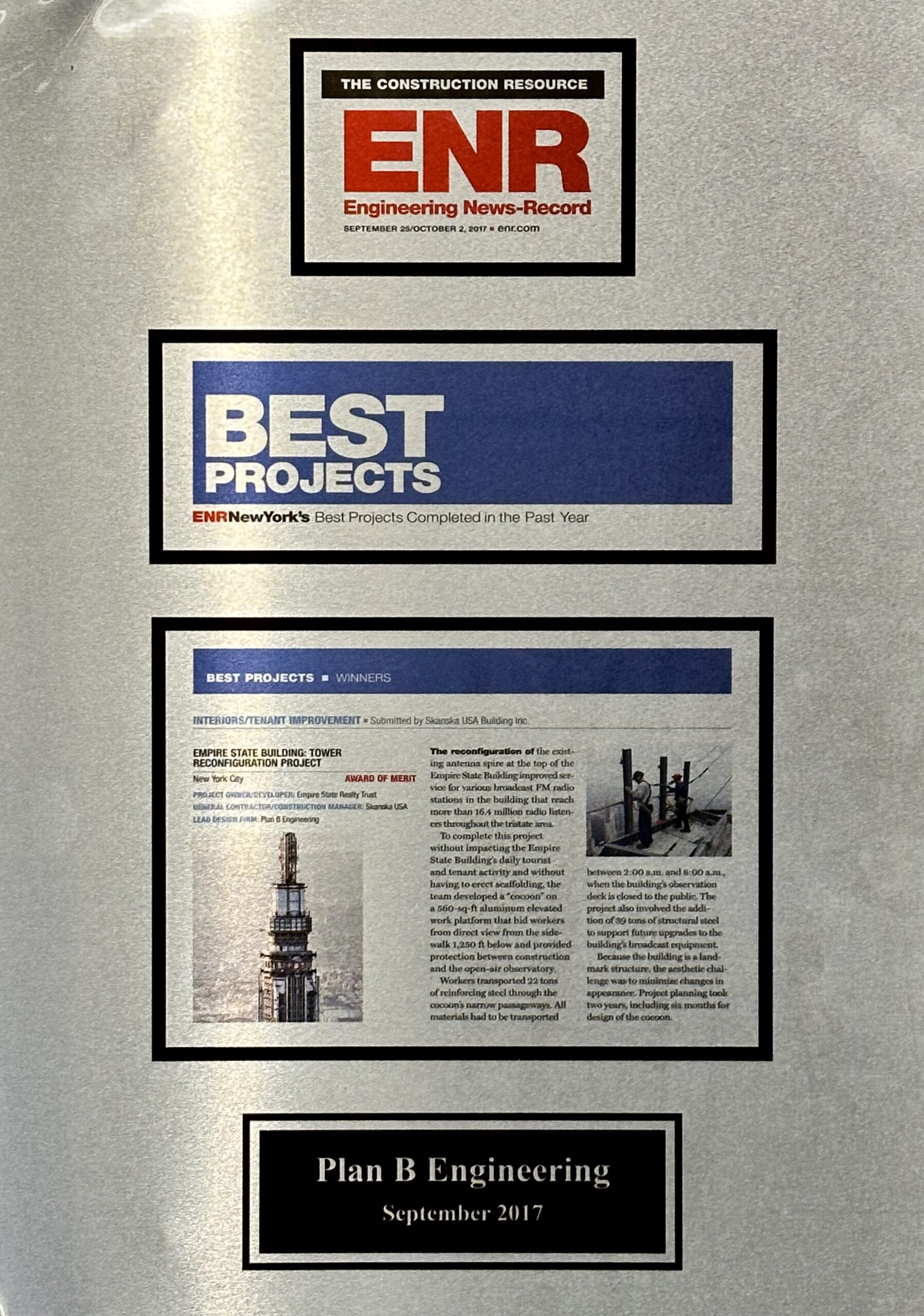Empire State Building:
Tower Reconfiguration
The spire of the Empire State Building has long been an iconic piece of the New York City skyline, but upgrades were needed to keep the antennas operating into the 21st century. However, the structure needed 40 tons of steel reinforcement before new equipment could be installed. With the truss framing exposed to the elements 1,250 feet above street level, the conditions for workers would be extreme. The general constructor, Skanska, needed a constructable solution that also could satisfy the city’s rigorous site safety requirements.
In a true collaborative effort, Skanska partnered with Plan B Engineering and the building engineer, Thorton Tomasetti, to design a custom enclosure system to fully enclose the spire from where it springs out of floor 104 to the base of the antennas, about 35 feet above. Modular aluminum towers were arrayed around the base of the spire to create 3 platform levels enclosed by heavy-duty ballistic fabric panels. The enclosure was attached to the base building using a network of steel braces and guyed cables. Careful analysis and coordination with Thorton Tomasetti ensured that the original structure could support the increased loading with minimal reinforcement. The floor of the platform was designed for 300 PSF, which led to city officials allowing the observation levels to remain open.
During the pre-construction phase, Plan B led the site safety effort to guide the unique temporary system through city approvals. In addition to proving that the enclosure could meet all protection requirements specified by the New York Building Code, city officials required PlanB to develop a detailed Site Safety Plan for all logistical items. Every phase of the project—how the enclosure would be configured during on and off hours, material movement, and worker activities inside of the enclosure had to be carefully coordinated and documented.
Project Type:
Scaffold & Access
Reach Out to Us
475 Veit Road
Huntingdon Valley, PA 19006
USA
p: 215.638.0767
f: 215.638.0787
PlanBrfp@planbengineering.com
![]()
