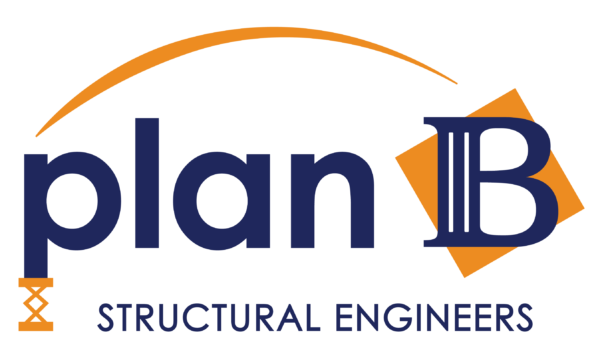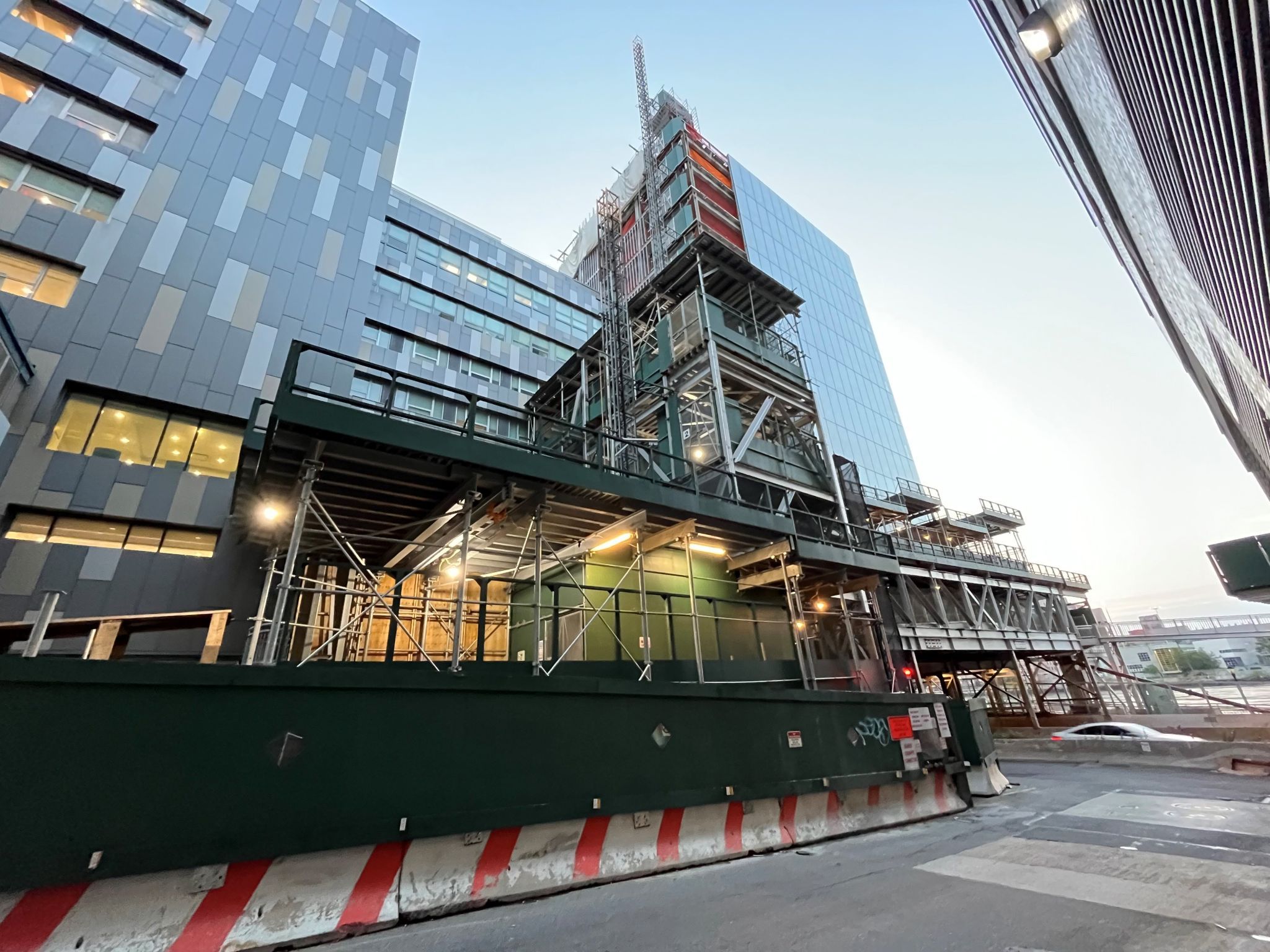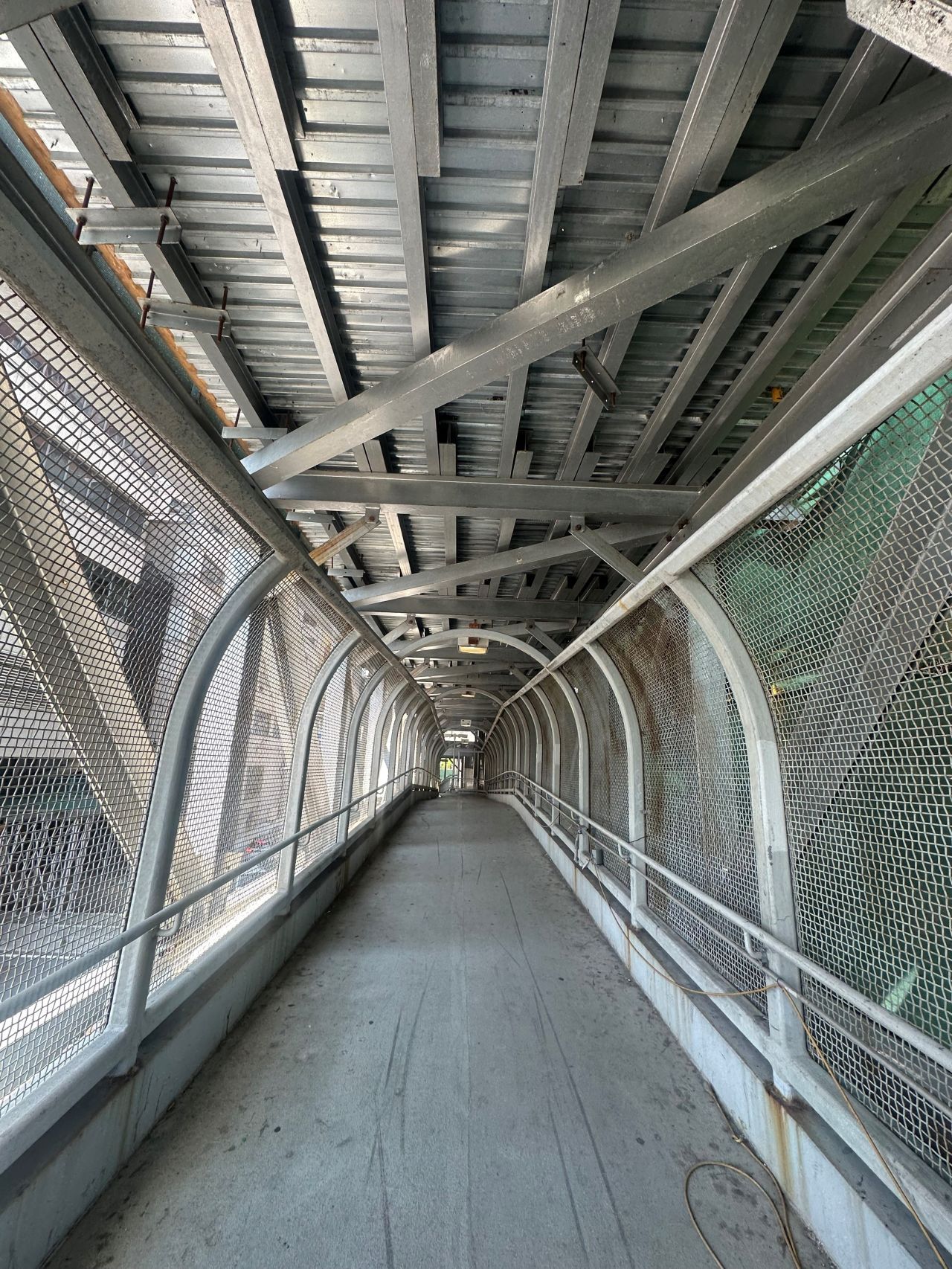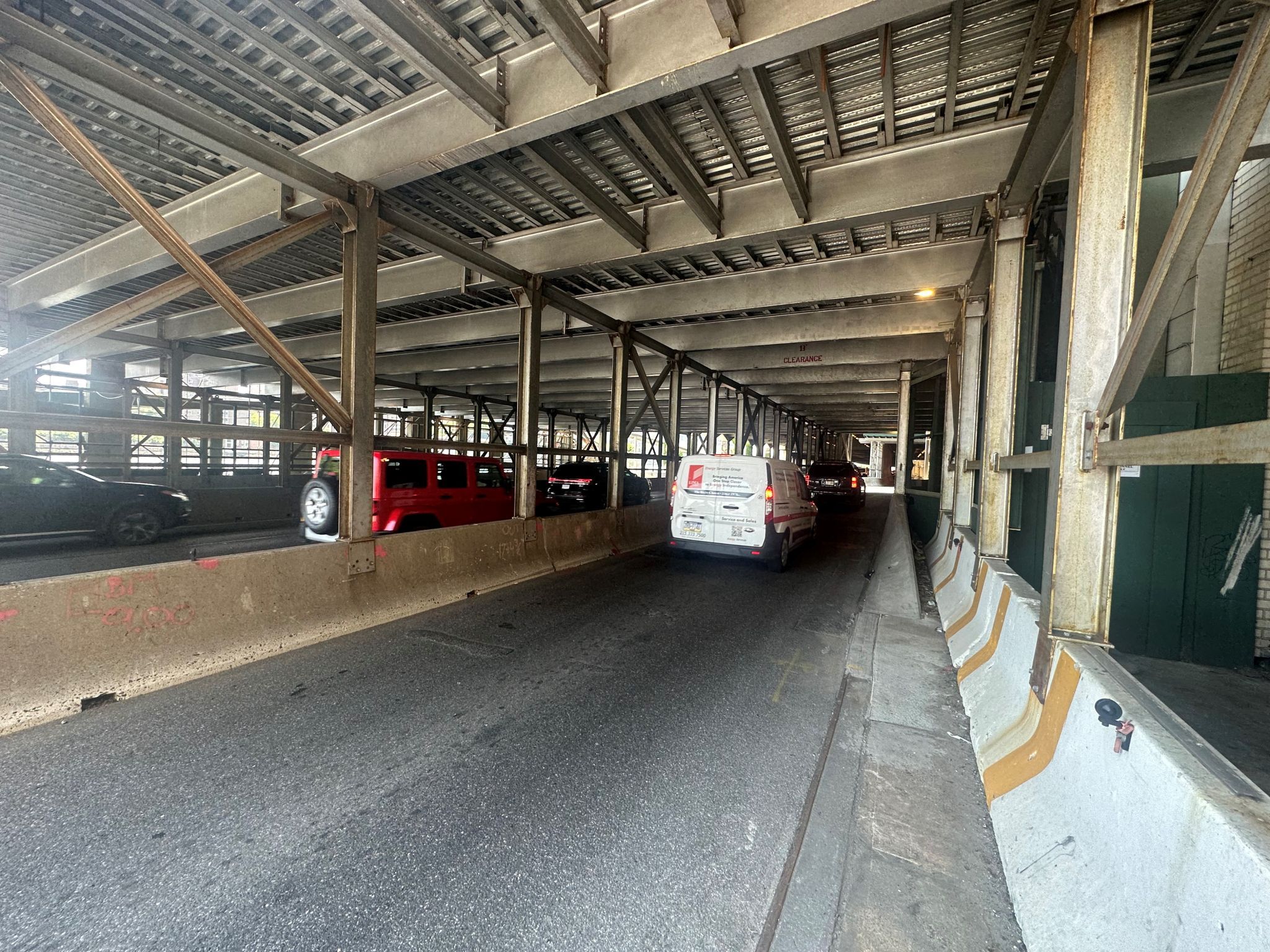Kellen Tower at the Hospital of Special Surgery
Working with Platform Solutions we developed a bespoke access solution to support renovations on an active hospital building. The project required close coordination among all stakeholders to ensure minimal disruption while meeting the unique challenges of the space.
AECOM Tishman, the project GC, identified an area along 71st St as the only feasible location for a hoist complex to receive deliveries at street level. Unfortunately, this location on the building coincided with a deep 3rd floor setback. A glass curtain wall on the lower floors blocked access for laterally tying to the structure, and any interior shoring or bracing was impossible since it would interfere with the active hospital spaces.
The solution involved two hoists–one serving from street level to the 3rd floor, and an upper hoist serving the setback face of the building up the main roof. A custom steel runback was designed to laterally support the lower hoist and vertically support the upper hoist. Connections were made directly to the building columns above the 3rd floor.
Additional challenges included designing and installing a protection system over 71st Street with minimal disruptions to traffic and ensuring that the hoist and runback construction did not affect sensitive medical equipment inside the building. Every aspect of this project was engineered with safety in mind, allowing New Yorkers to move in and around the site unencumbered by the construction all around them.
Project Type:
Shoring & Bracing
Reach Out to Us
475 Veit Road
Huntingdon Valley, PA 19006
USA
p: 215.638.0767
f: 215.638.0787
PlanBrfp@planbengineering.com
![]()




