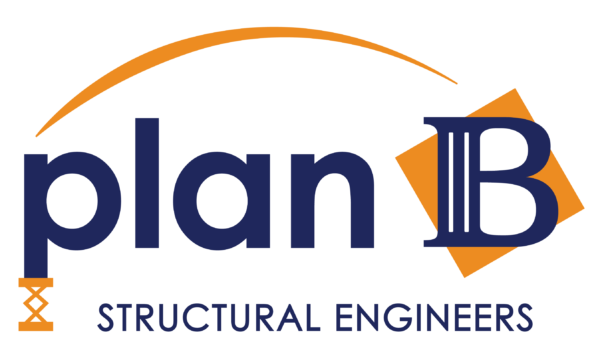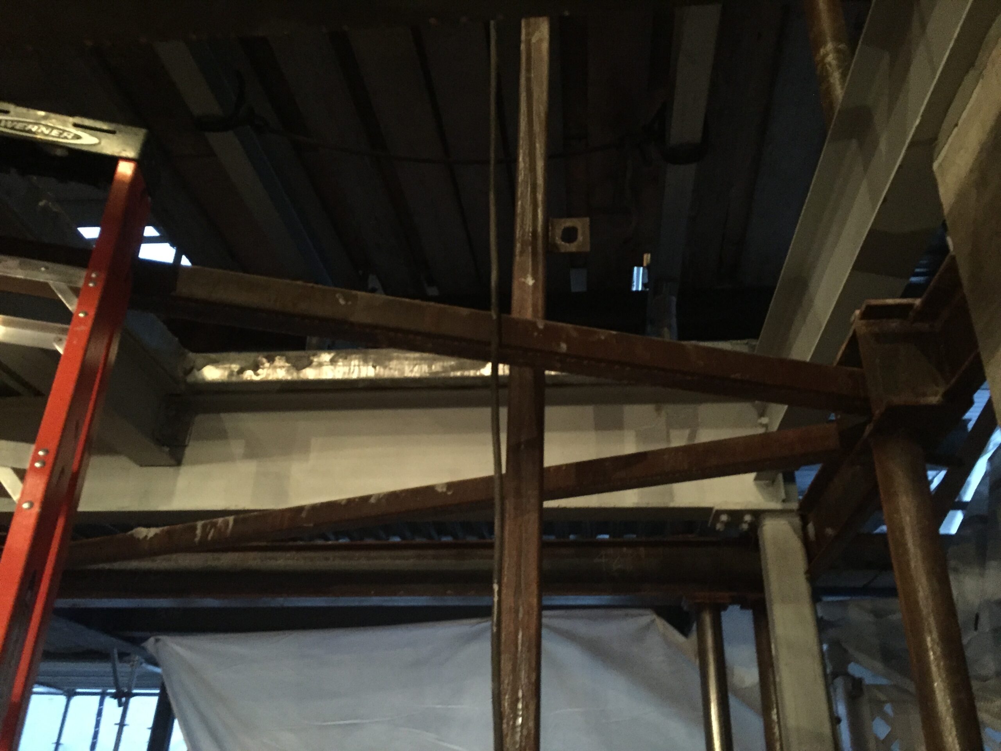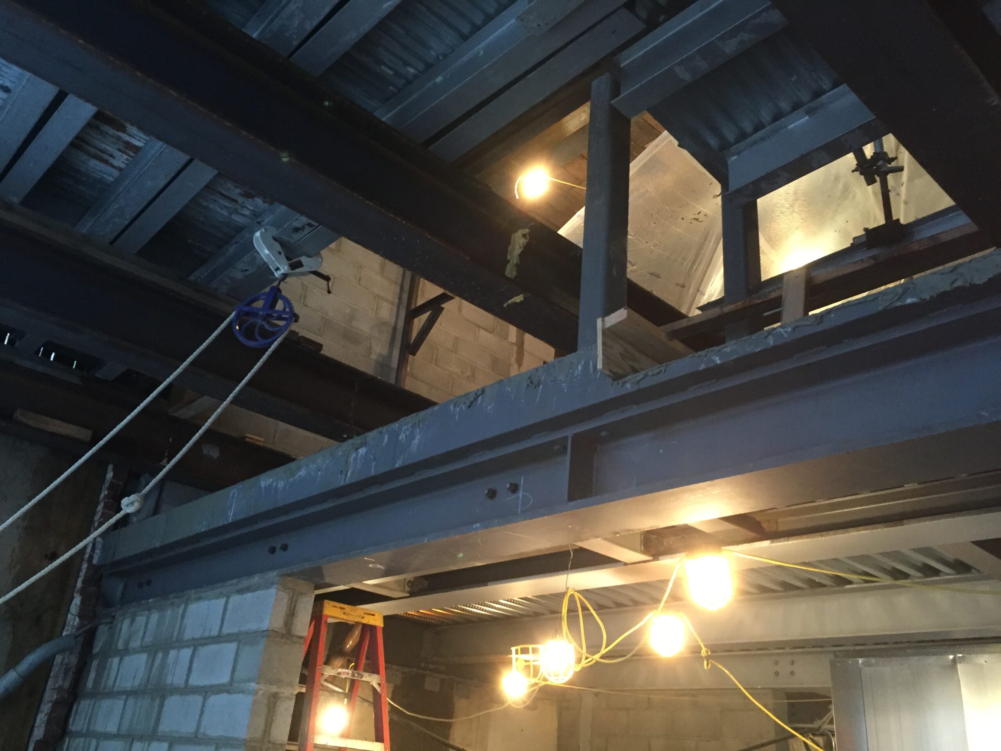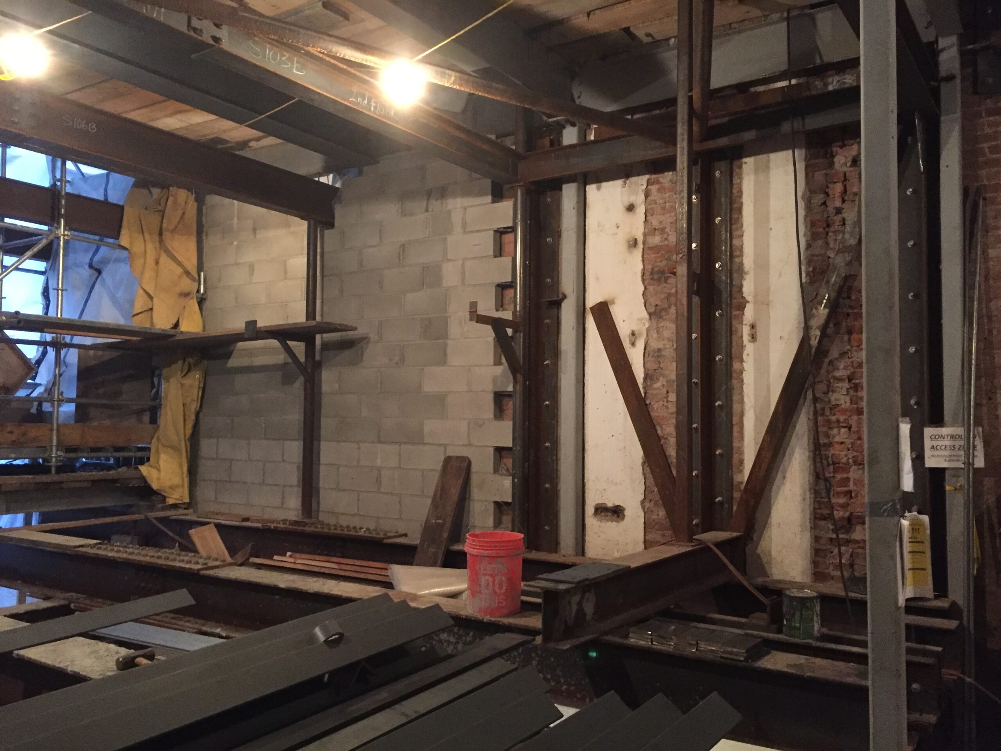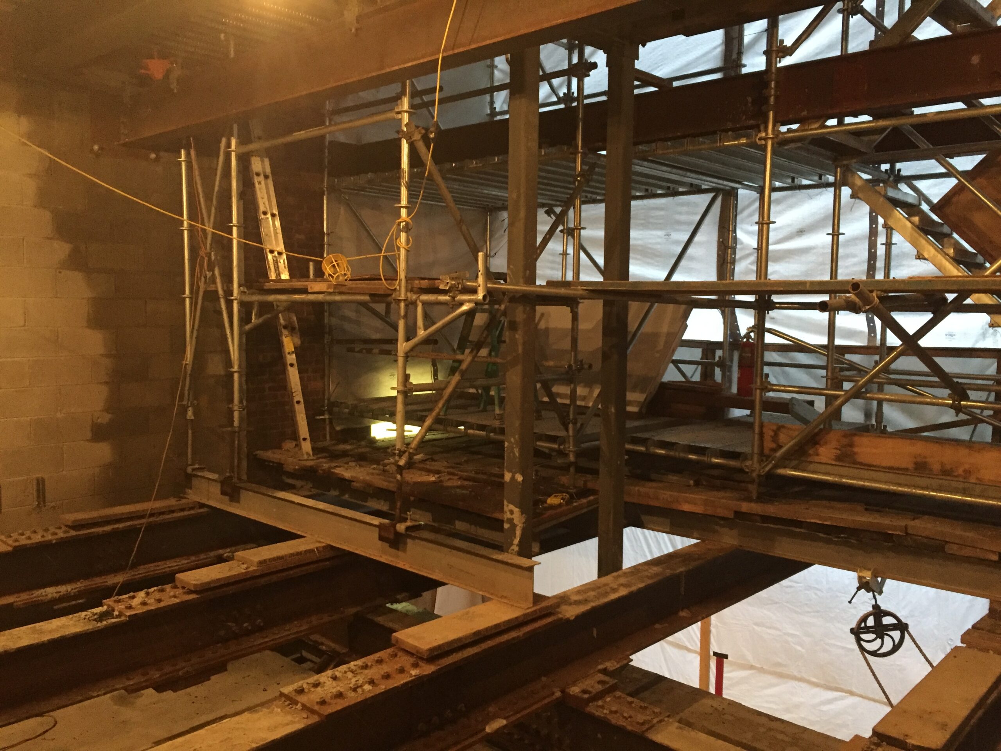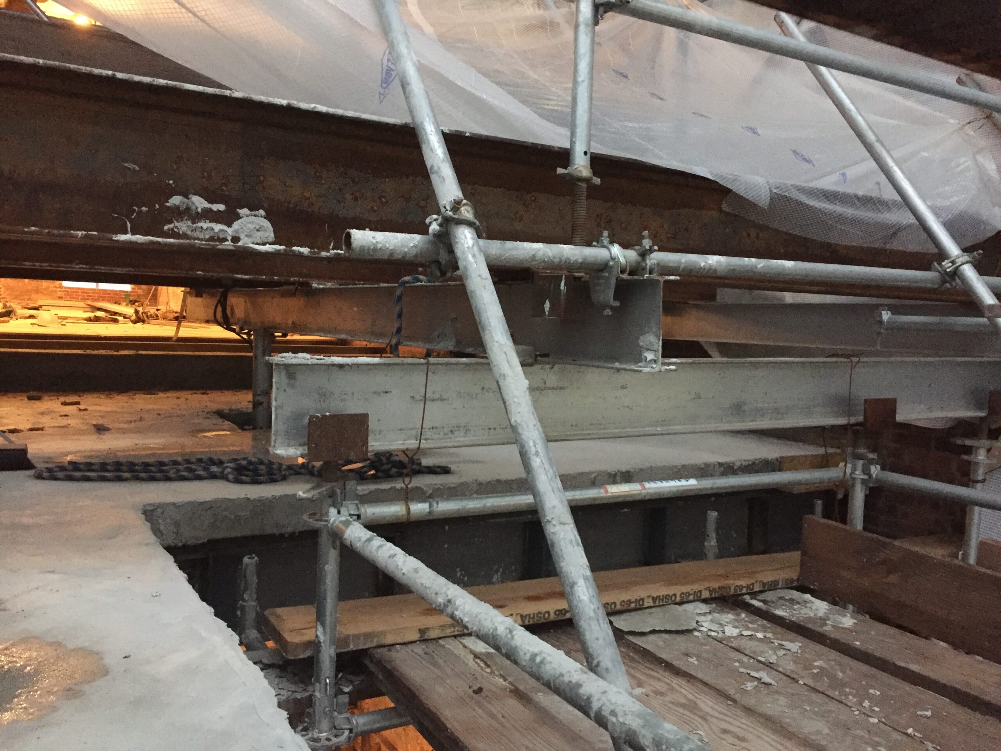16 W 12th St
Karen Thomas Associates, as the Owner’s Representative, was overseeing a four-story residential brownstone renovation in the densely populated Greenwich Village neighborhood of New York City. The complete architectural redesign necessitated a temporary weather-tight construction space, protection of the neighboring residential property, and a partial demolition of the rear of the building with excavation to accommodate the addition.
Plan B Engineering designed temporary integrated systems that allowed access for partial demolition, bracing of the building to remain, and protection of occupied adjacent property spaces. The design was highly coordinated with the foundations engineer and sub-contractors to ensure that new construction could progress unencumbered by the temporary system.
Project Type:
Scaffold & Access
Reach Out to Us
475 Veit Road
Huntingdon Valley, PA 19006
USA
p: 215.638.0767
f: 215.638.0787
PlanBrfp@planbengineering.com
![]()
