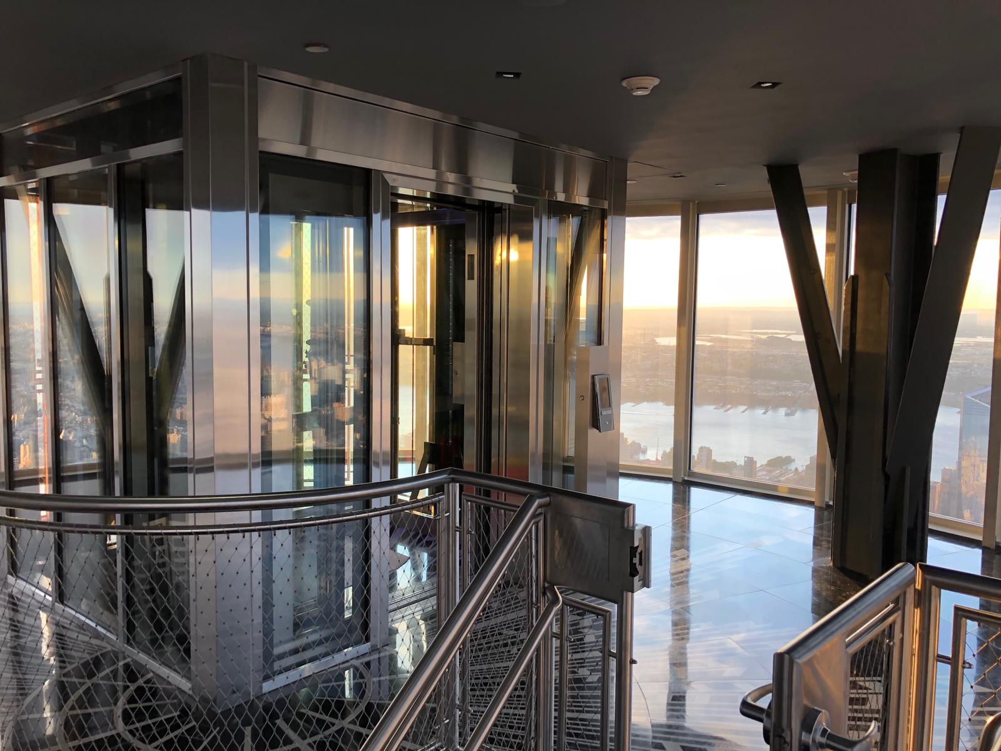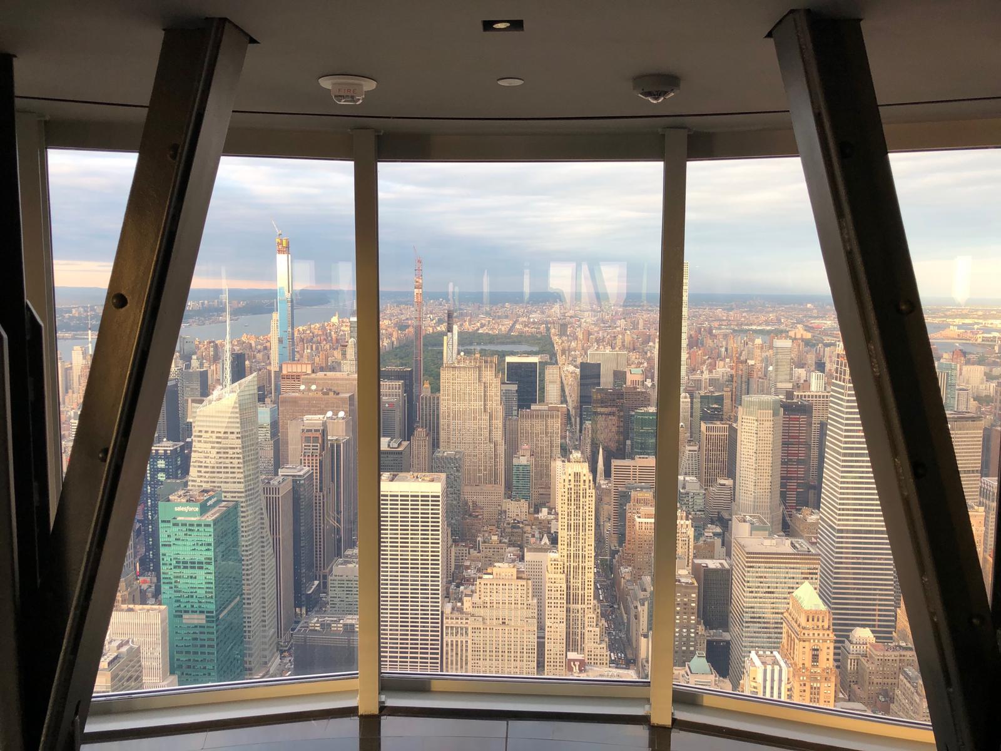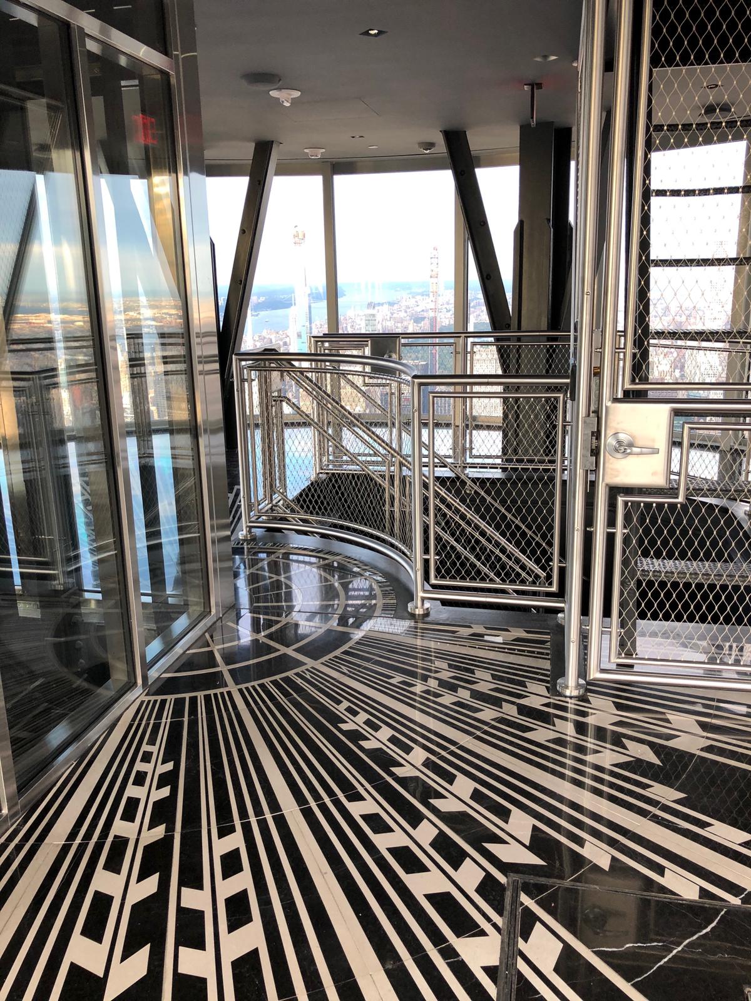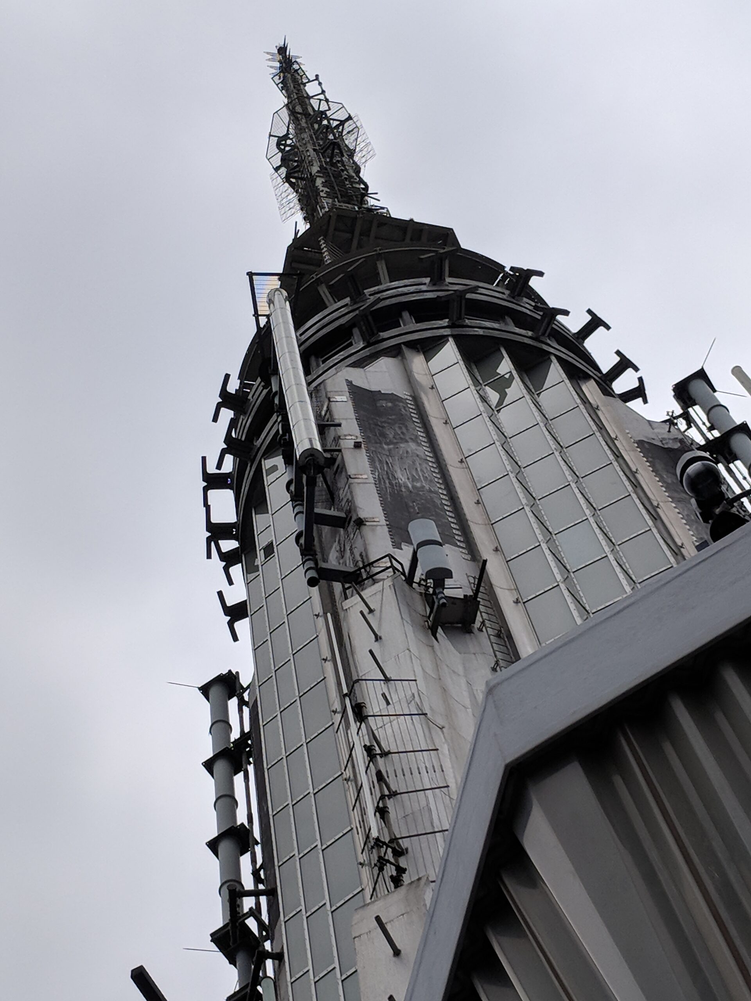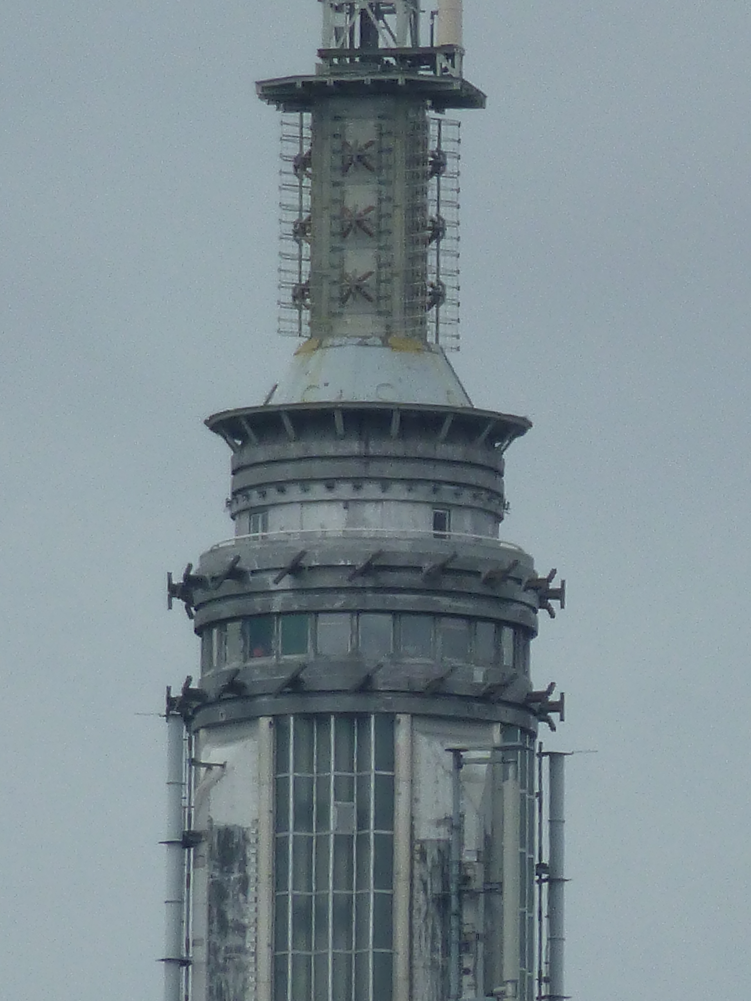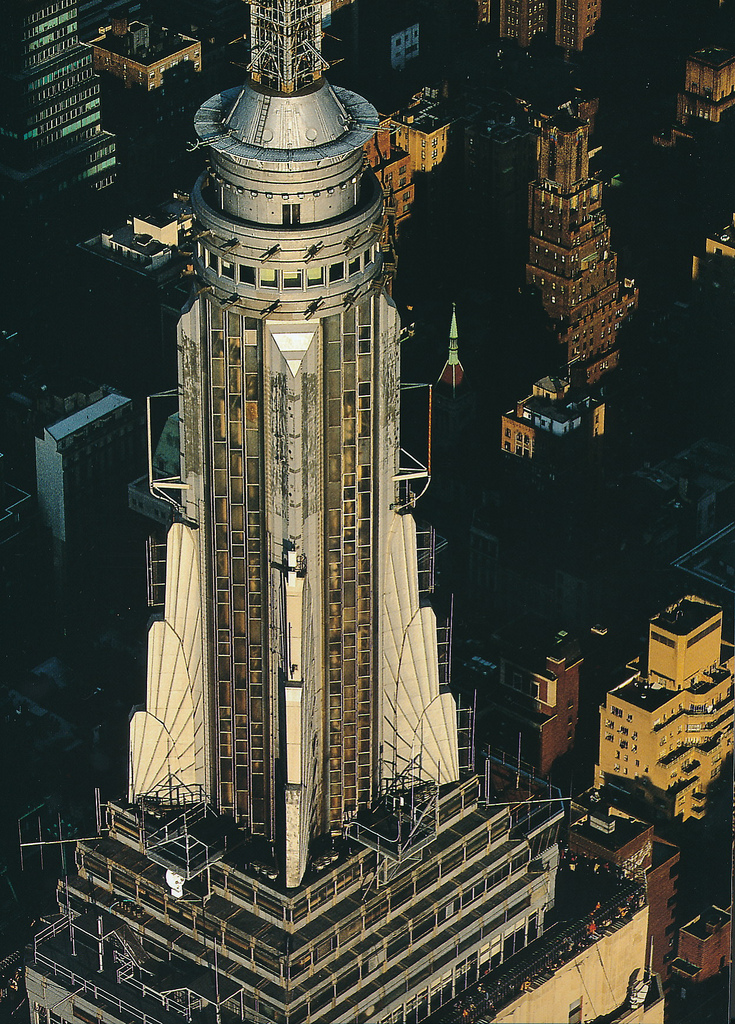Empire State Building:
Floor 102 Observation Deck Renovation
To update the experience of visitors, the Empire State Building Reality Trust embarked on a major renovation of its world famous 102nd floor observation deck. In an effort to modernize the space, it was decided to fully remove the exterior walls to allow for 360 degrees views of Manhattan via new floor to ceiling glass panels. Located at 1,224 feet above street level, this ambitious vision presented major logistics and access challenges for the construction team.
Plan B Engineering partnered with Skanska and Greg Beeche Logistics to design, fabricate, and install an exterior enclosure and work platform, known as “The Cocoon.” Considered one of the most unique and challenging access projects in our history, The Cocoon consisted of modular aluminum trusses hung from above to form a fully enclosed, internally braced ring around the exterior of the observation deck. It measured 26 ft in height, weighed 30 tons, and provided 600 SF of climate-controlled construction space.
Plan B worked closely with the structural engineer of record, Thornton Tomasetti, to coordinate how the Cocoon was attached to the structure to minimize the need for reinforcements of the base building. The system allowed workers to remove all the existing finishes down to the original framing, install two dozen glass panels and waterproofing from the exterior, then dismantle the Cocoon from above. Plan B also coordinated approvals from city officials to allow the 86th floor observation deck to remain open throughout the project—a high priority for ownership.
Project Type:
Scaffold & Access
Reach Out to Us
475 Veit Road
Huntingdon Valley, PA 19006
USA
p: 215.638.0767
f: 215.638.0787
PlanBrfp@planbengineering.com
![]()

