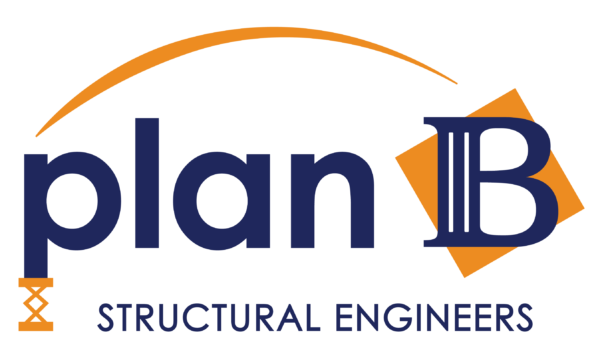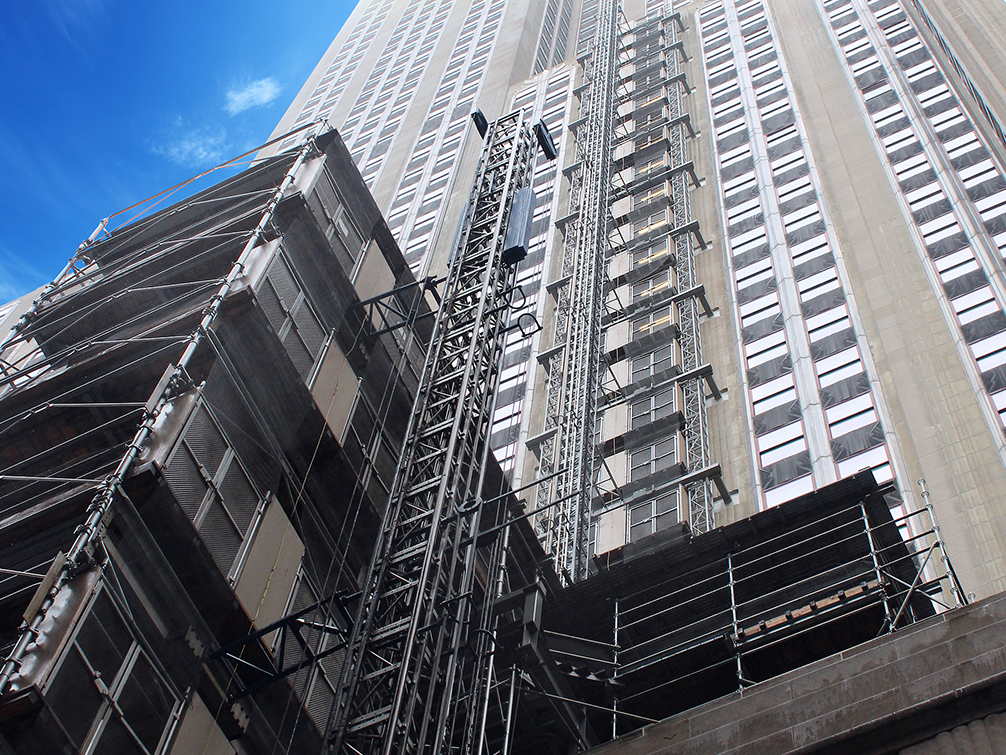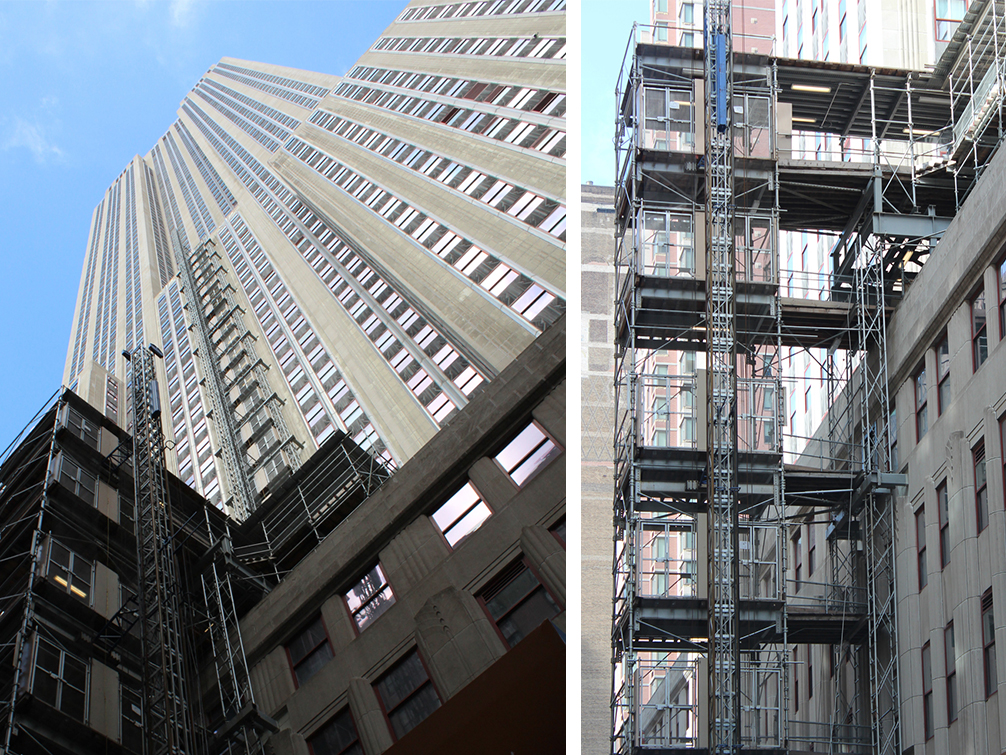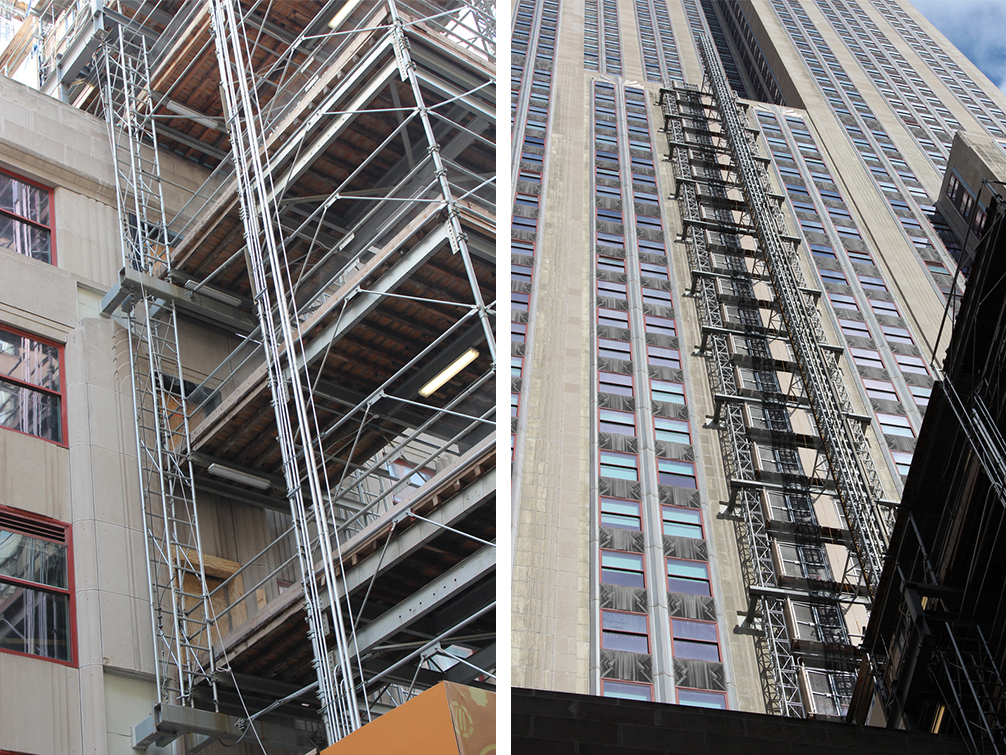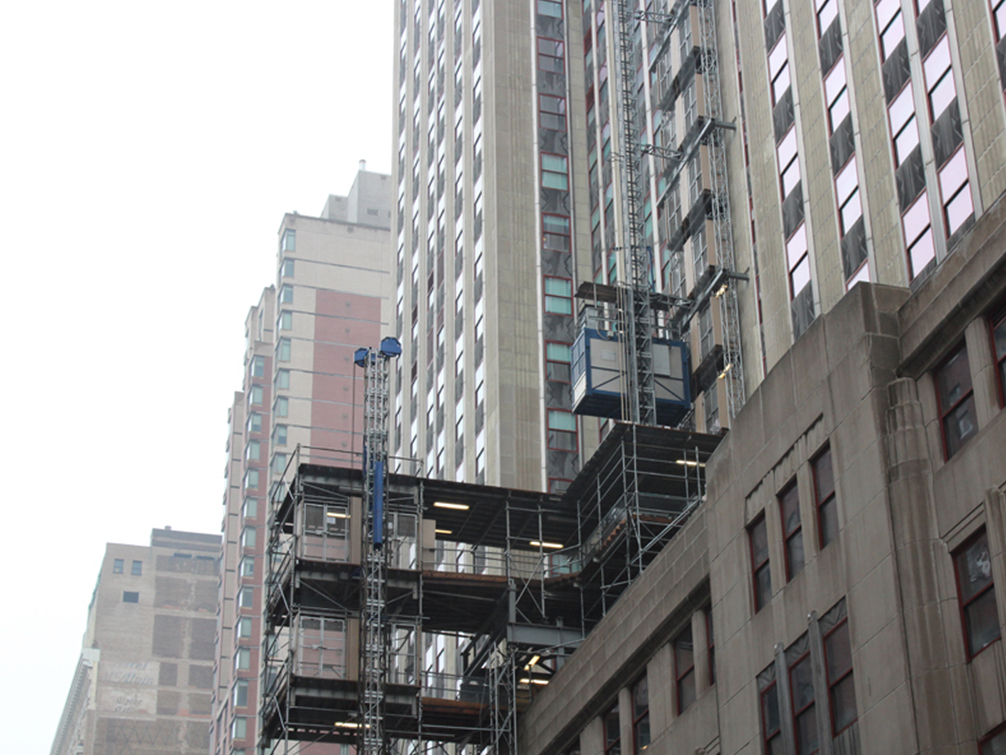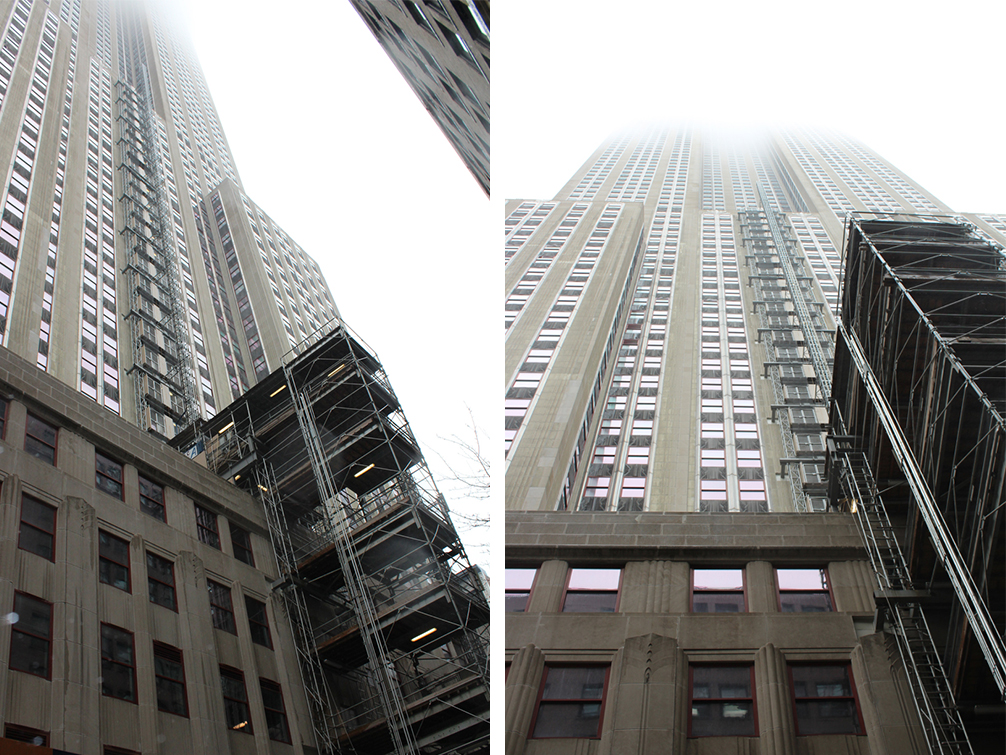Empire State Building: Hoist
Most people would be hard pressed to say which is larger, the Empire State Building or its fame. That is, unless they had stood on its seventh floor roof and looked up. At that point, the word “skyscraper” is truly defined. To provide access to the building during renovations, Plan B Engineering, Thornton Tomasetti and All-Safe, LLC, designed and installed a temporary construction elevator attached to the outside of the building that was strong enough to withstand the wind load while minimizing disturbance to the stone cladding of the landmark building. To make the system safe for workers, inhabitants, tourists and the structure, Plan B Engineering designed a temporary footing with a braced frame to set the elevator framing—a moment-resisting frame to stand off the face of the building while anchored to the existing building column—above the sidewalk. In addition, the hoist ties had vibration-damping elements built in to the tie arm to reduce vibrations transmitted to the building structure.
To solve the challenge of accessing the building’s several setbacks beginning with 30 ft at the seventh floor and extending to 65 ft on the upper floors, Plan B designed “run backs” or causeways that extend from the door of the elevator to the face of the building.
Project Type:
Hoist & Crane
Reach Out to Us
475 Veit Road
Huntingdon Valley, PA 19006
USA
p: 215.638.0767
f: 215.638.0787
PlanBrfp@planbengineering.com
![]()
