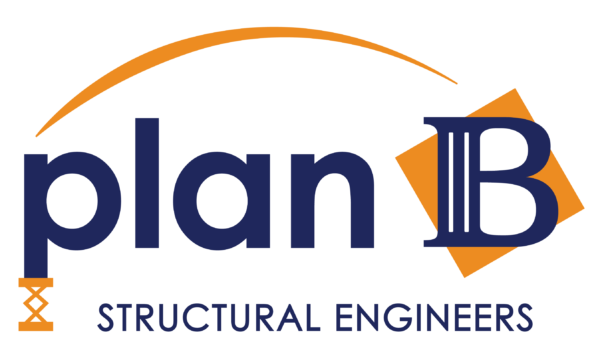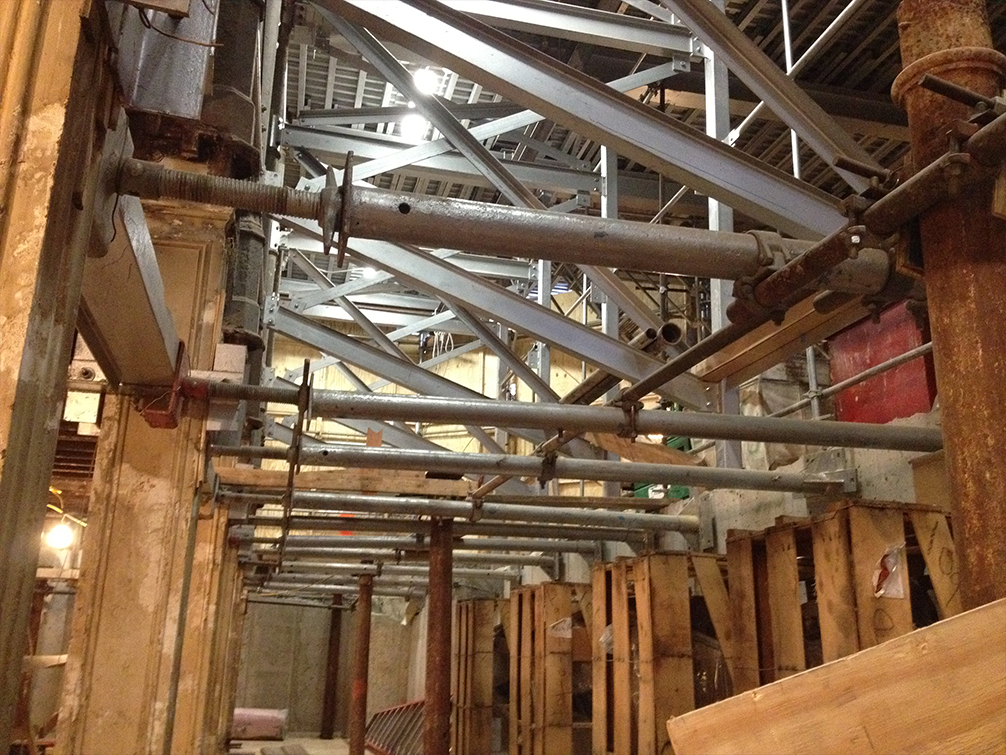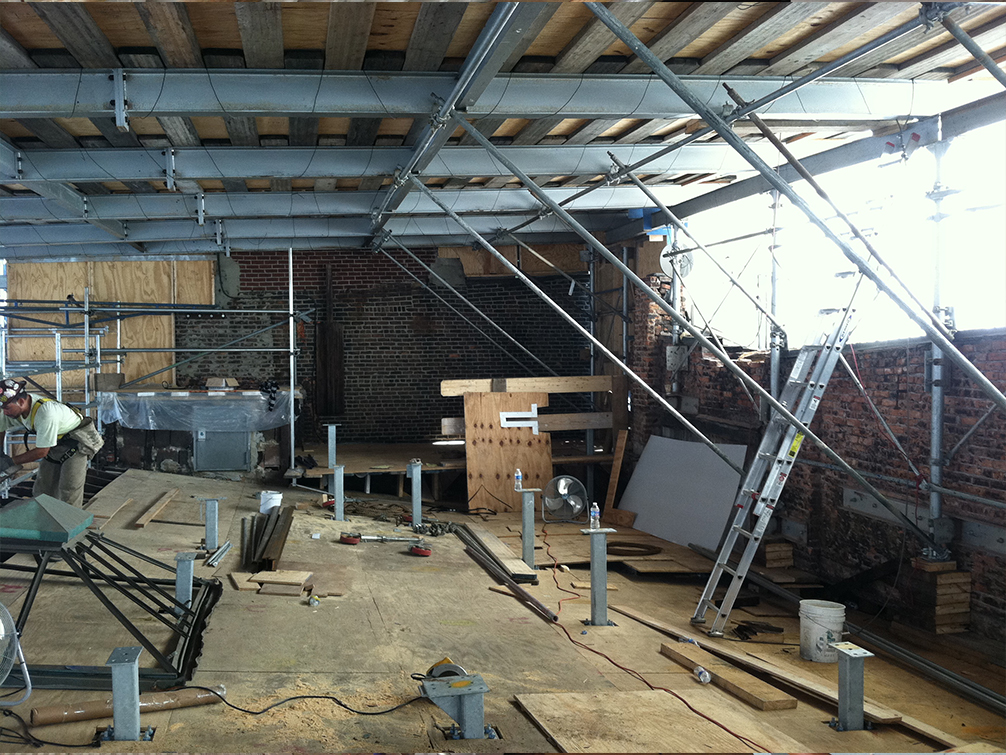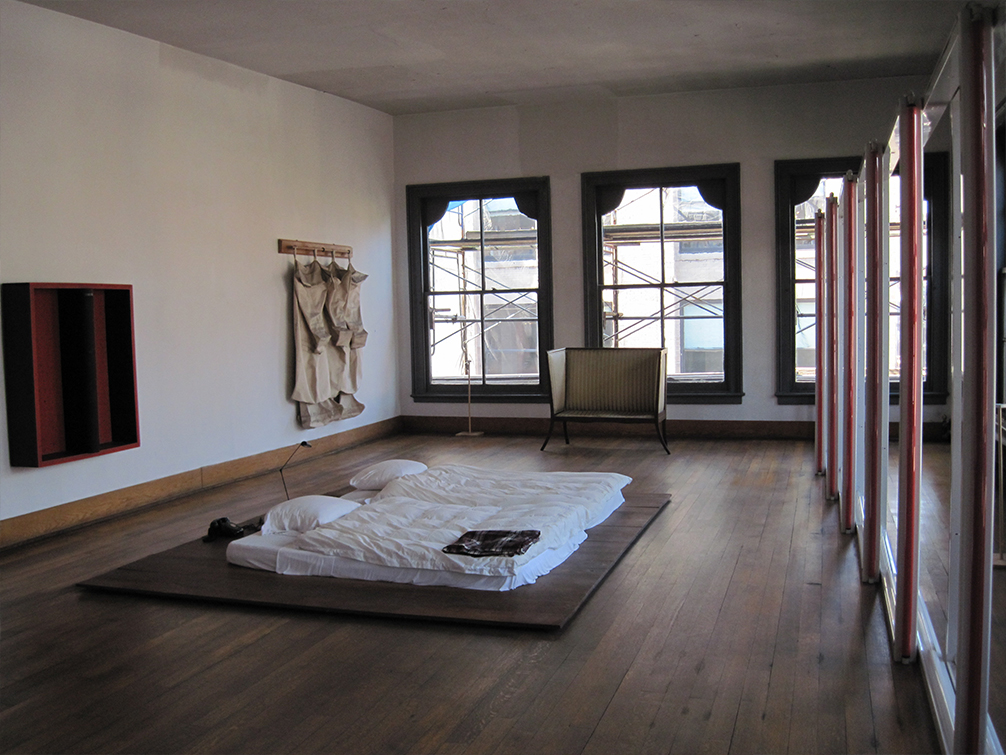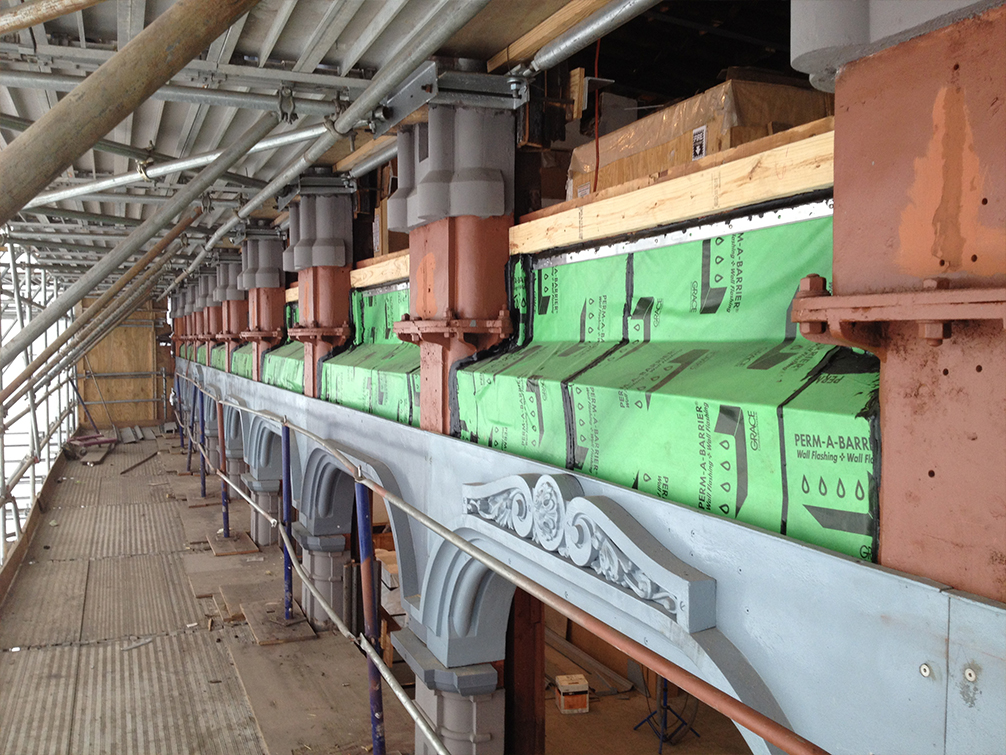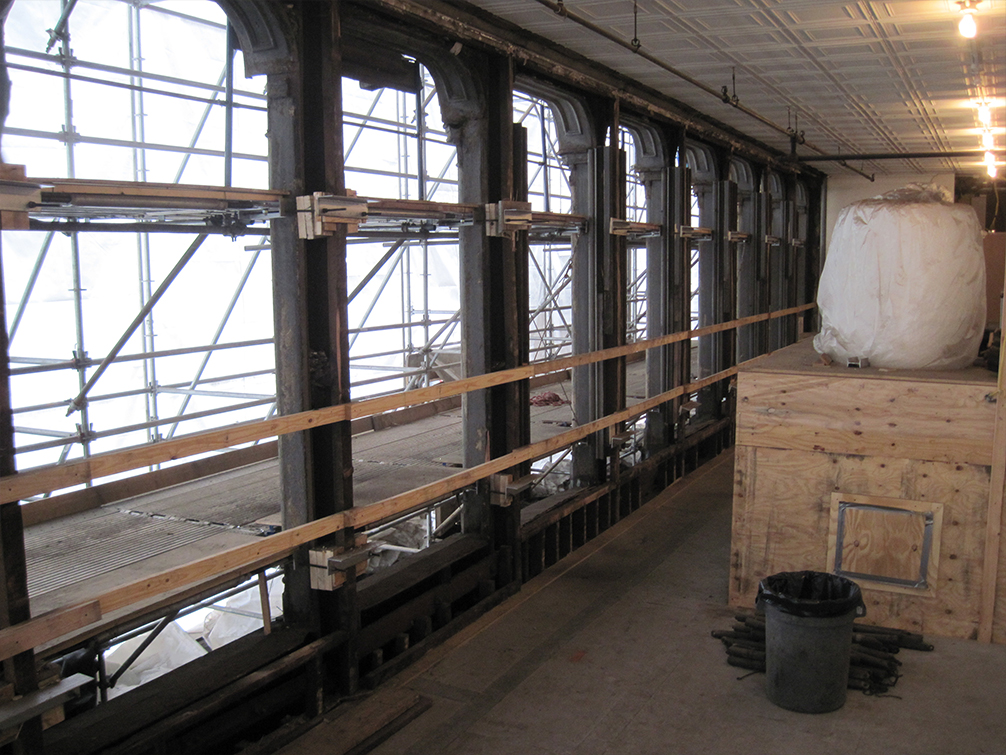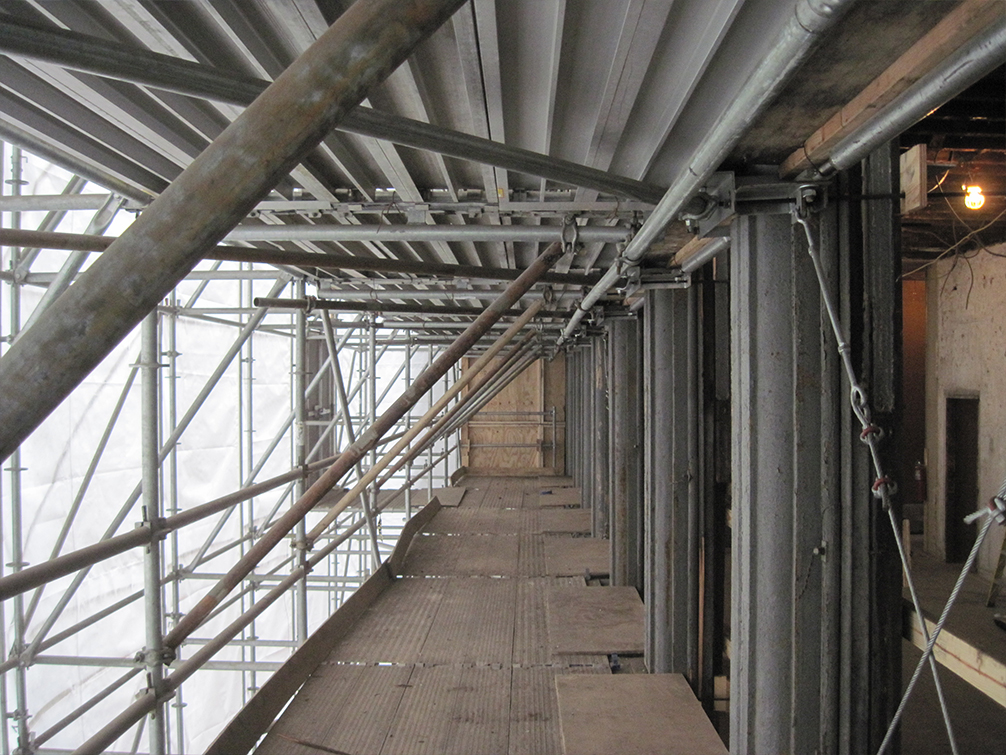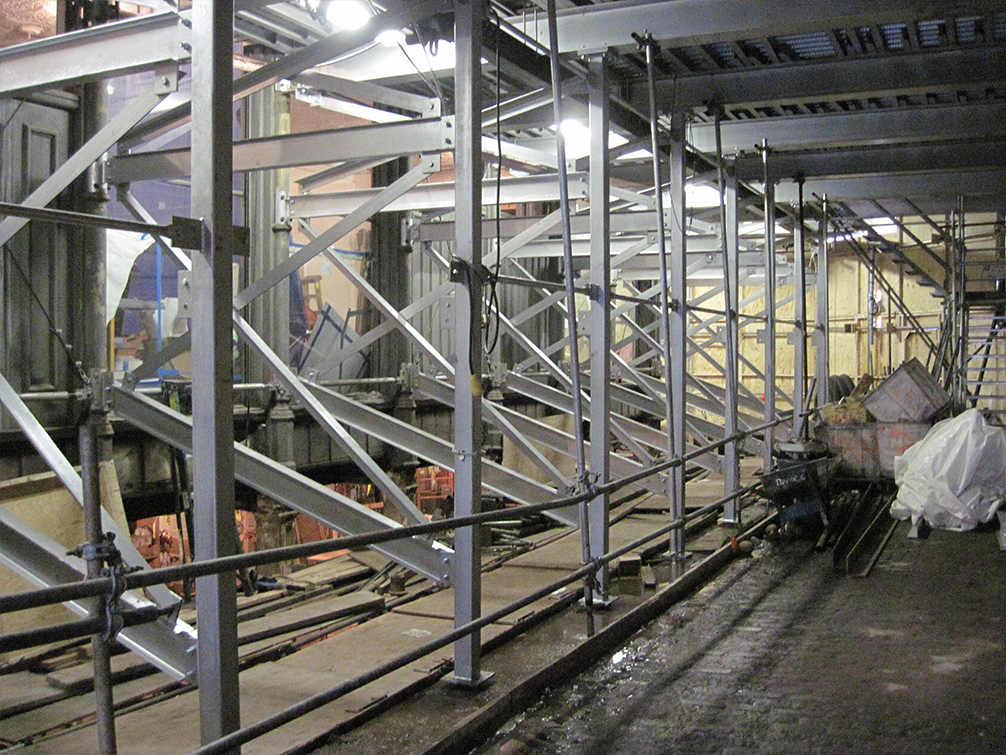Judd Foundation
This former commercial building, designed in 1870, was home and studio to sculptor Donald Judd. Unlike most cast iron facades, it does not imitate stone but includes mechanistic industrial details. The Judd Foundation renovated, rehabilitated and restored the building as a museum to maintain the artist’s legacy and provide modern access to the public.
Plan B Engineering designed a total enclosure of the structure to provide lateral stability and allow the entire cast iron facade to be removed and shipped off for repair. Additionally, the system enabled the existing roof to be removed and the new one installed in an engineered sequence. This framework served as a monorail for rigging the facade pieces, a weather wall for year-round work and protection of pedestrians from construction operations. The building was so well supported and protected that it endured Hurricane Irene with no damage.
Plan B Engineering then designed new attachment systems that connected the repaired cast iron to the new structure in its original historic configuration.
3D Rendering and Animation of Judd Center Enclosure
Take a closer look at the design and function of our Judd Center shoring, bracing and enclosure in this animated rendering.
Project Type:
Shoring & Bracing
Reach Out to Us
475 Veit Road
Huntingdon Valley, PA 19006
USA
p: 215.638.0767
f: 215.638.0787
PlanBrfp@planbengineering.com
![]()
