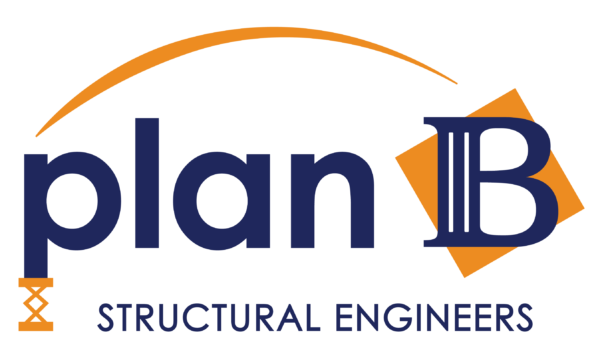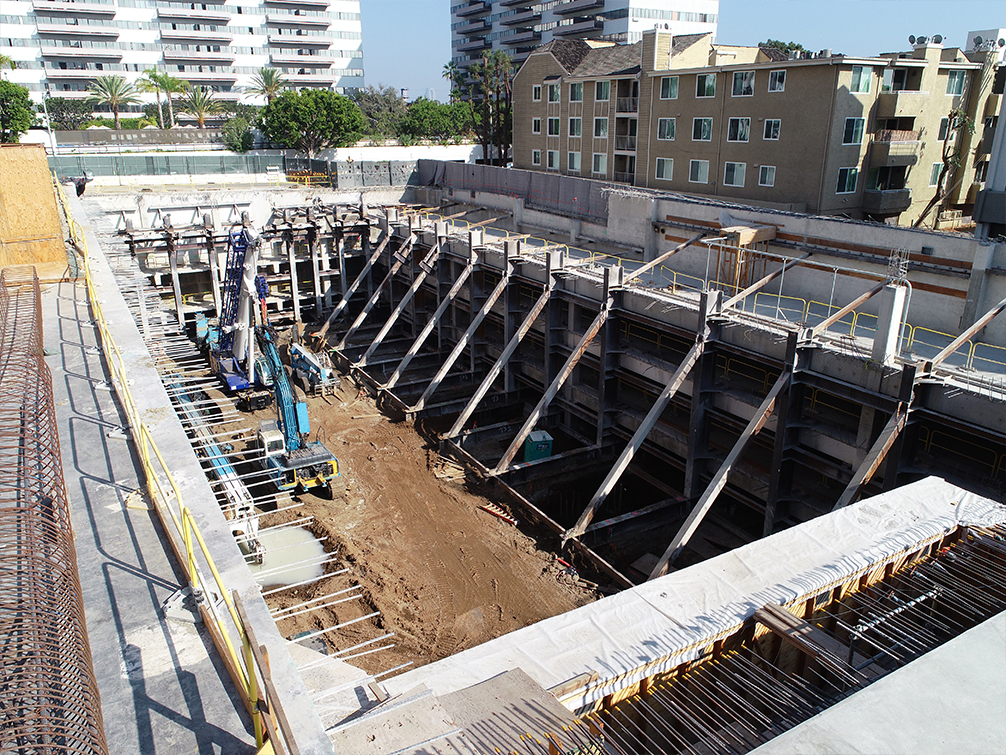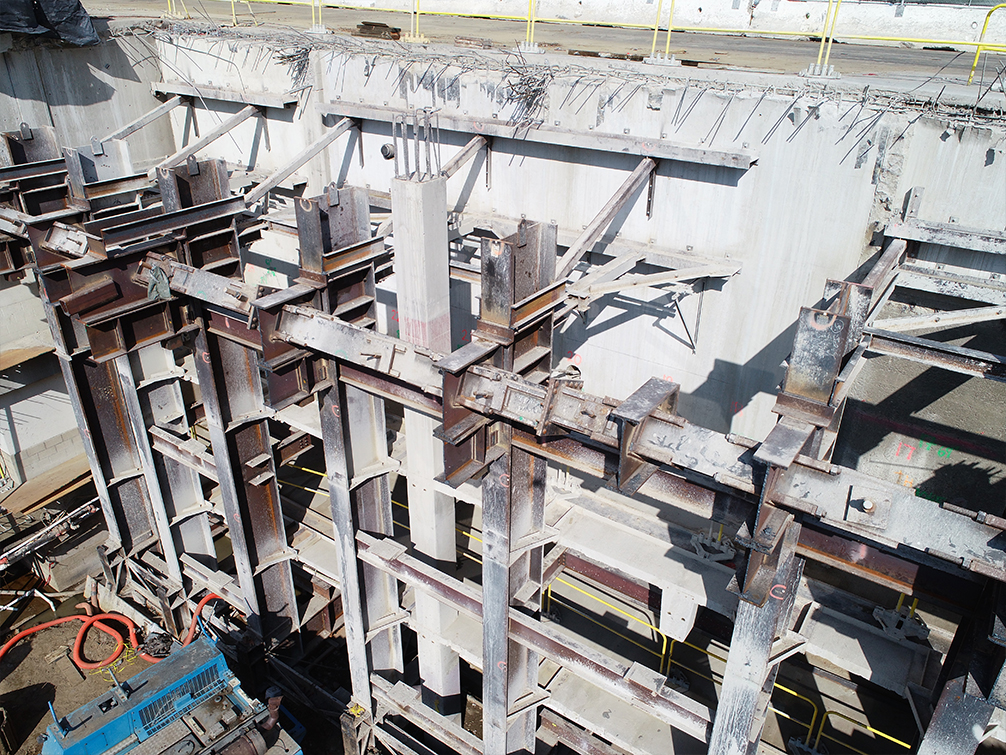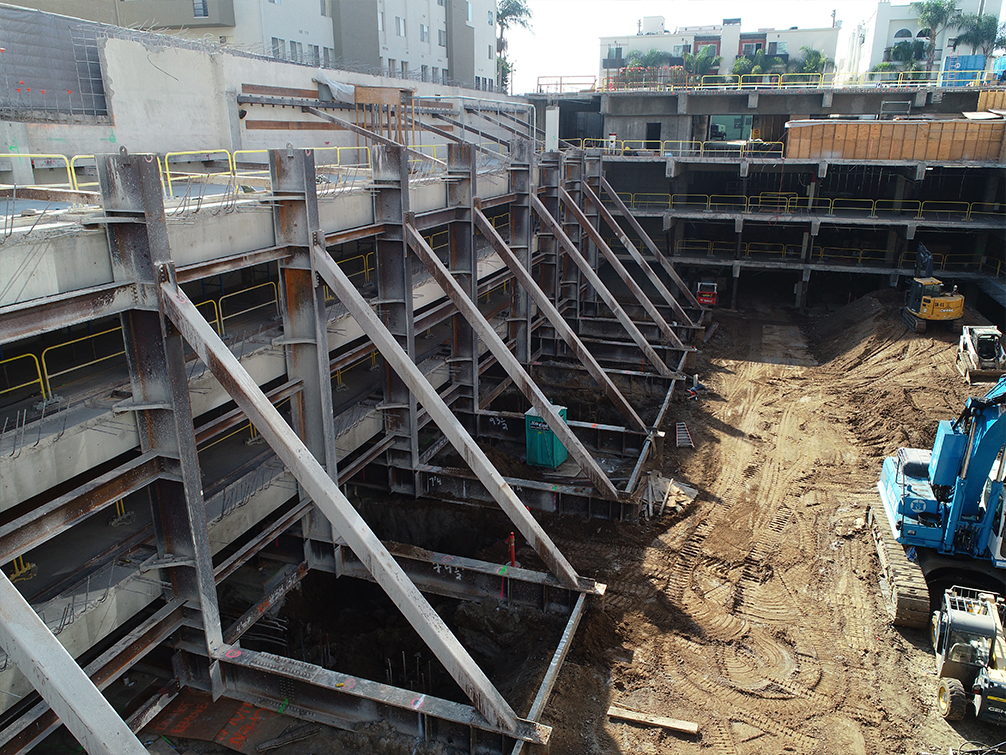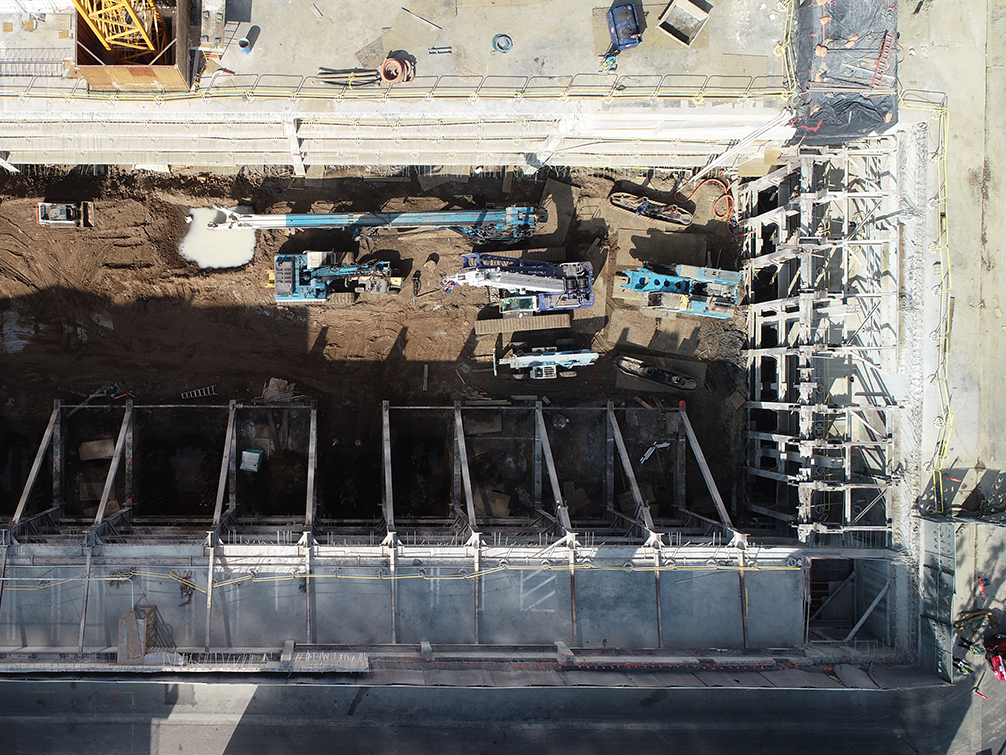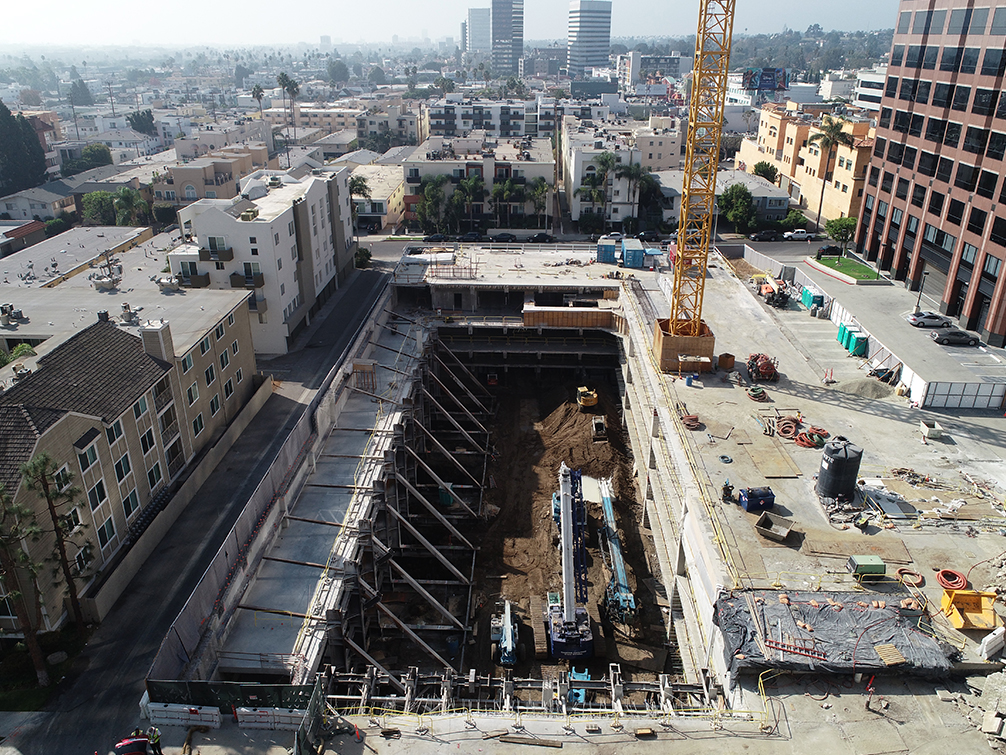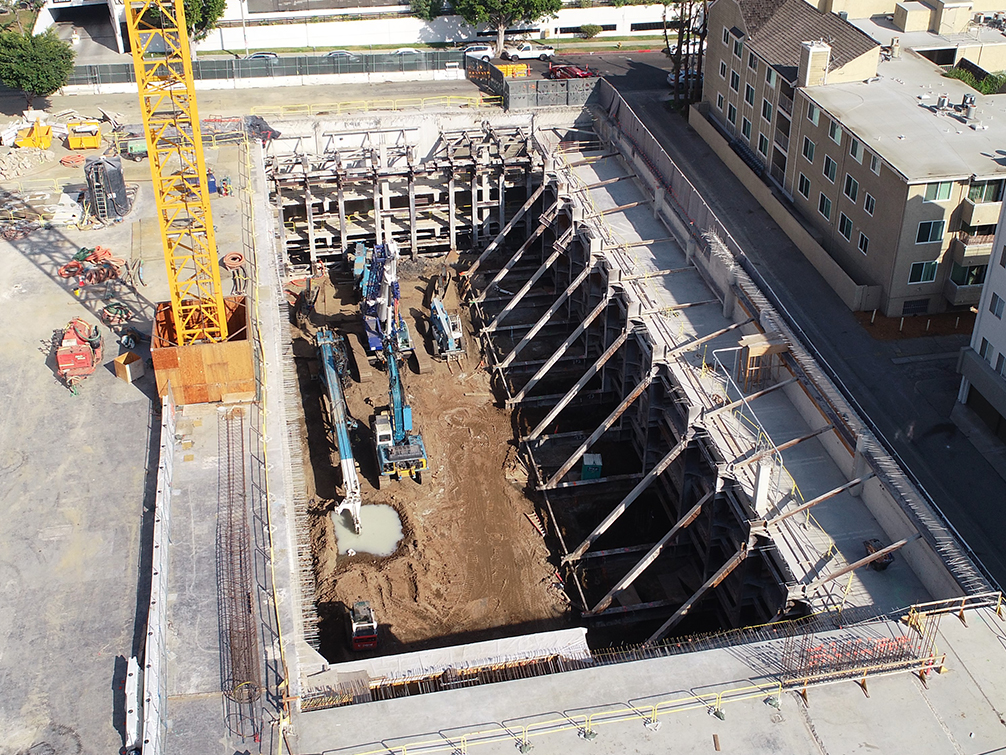Landmark II New Tower Addition
Douglas Emmett, Los Angeles, CA
Located in West LA, this 2.8 acre site originally consisted of a 4-story below grade parking garage with the 17-story Landmark I tower on the north side of the lot. With the new 34-story Landmark II tower proposed just to the south, a 4-story deep window needed to be cut through the existing parking garage in order to build the new foundations and superstructure.
This ambitious plan required a temporary bracing system to restrain soil adjacent to the streets, until the new tower could be integrated. The solution utilized steel, micro piles, and tensioned soil anchors, allowing for unobstructed demolition and new construction up through the existing structure. The bracing system also served as vertical shoring to reduce site congestion.
Design challenges included: a rigorous review and approval process of this highly unconventional system through multiple City of Los Angeles agencies, city-mandated soil anchor and pile proof testing of up to 200% of design load, and analysis and reinforcement of existing garage slabs for integration into the bracing system.
For more details on this exciting project, read The Landmark Apartments’ Innovative Shoring System.
Project Type:
Shoring & Bracing
Reach Out to Us
475 Veit Road
Huntingdon Valley, PA 19006
USA
p: 215.638.0767
f: 215.638.0787
PlanBrfp@planbengineering.com
![]()
