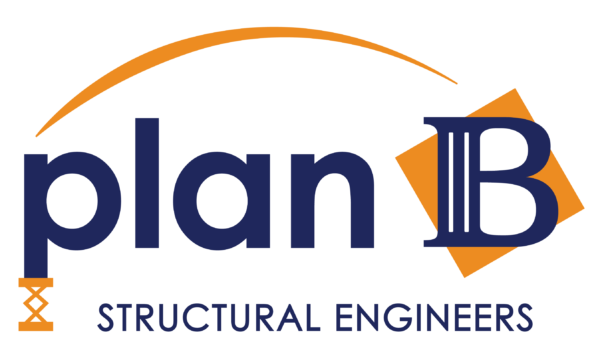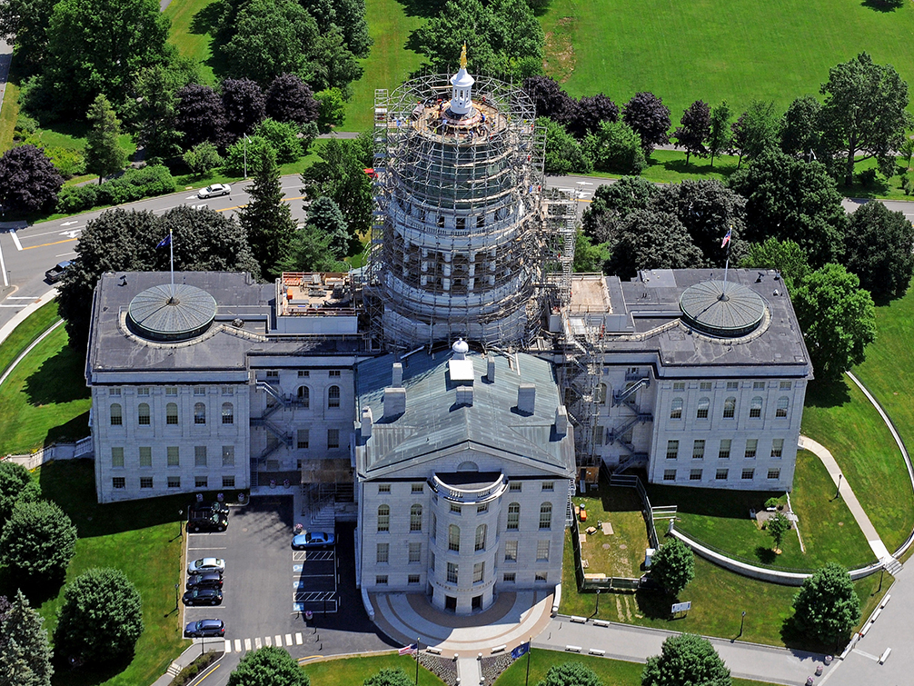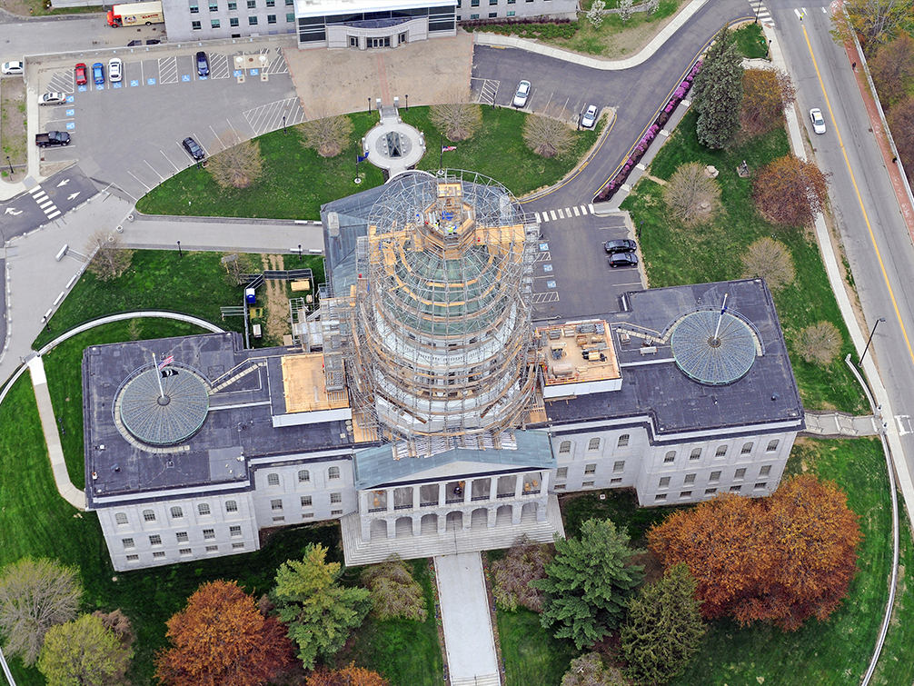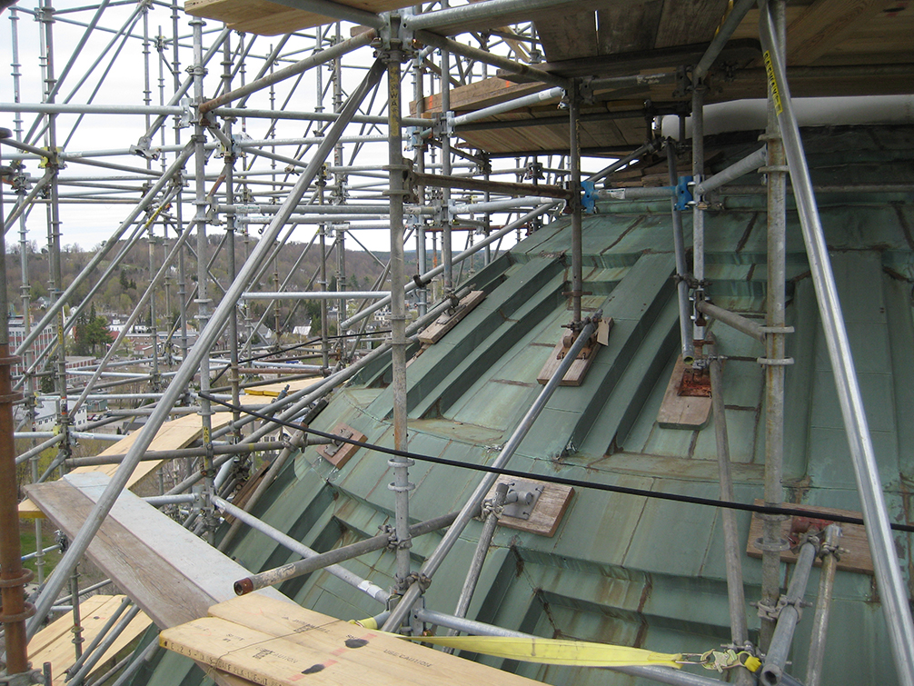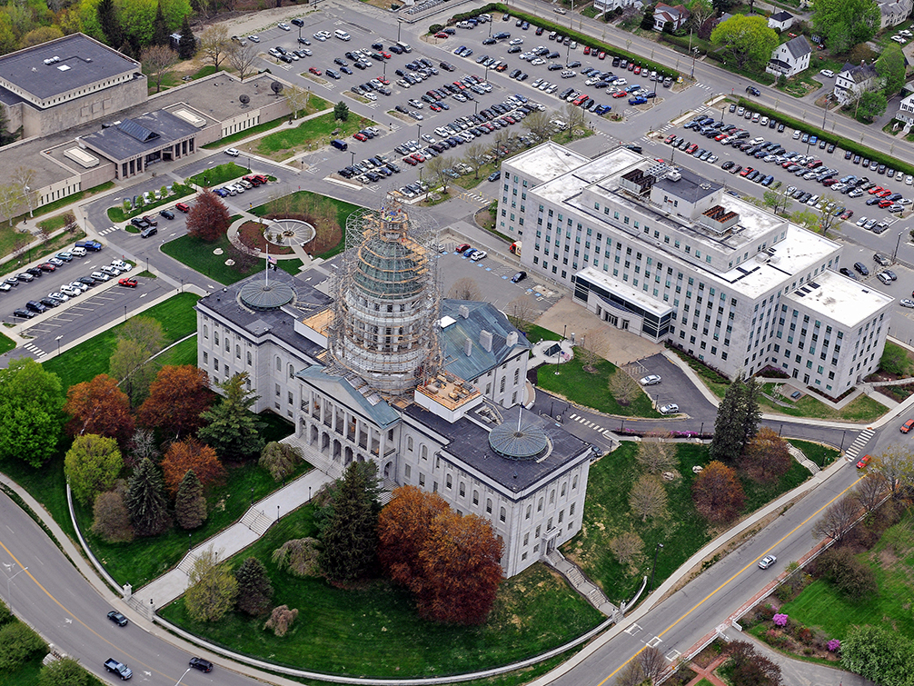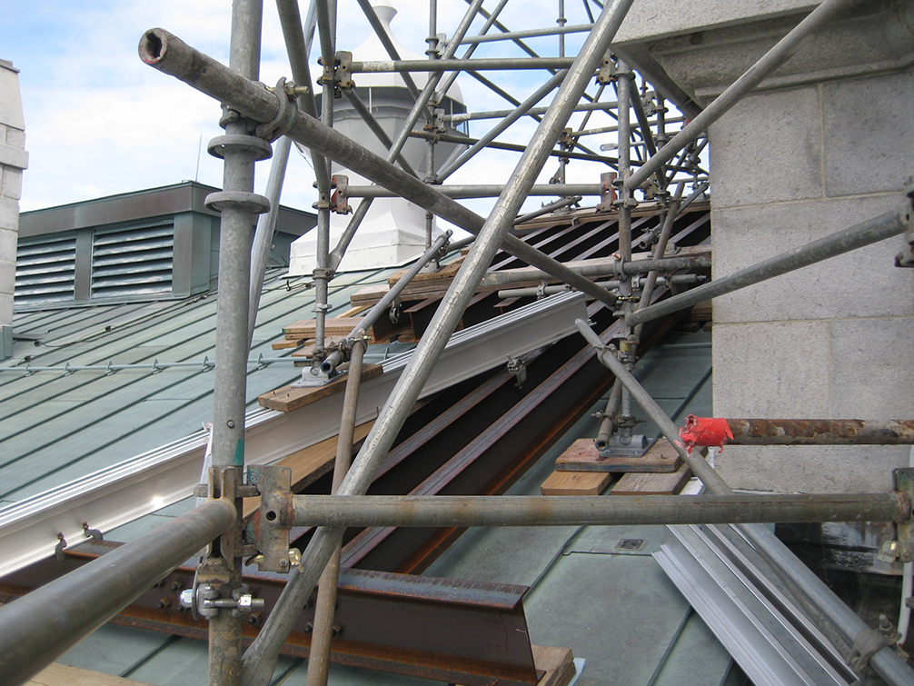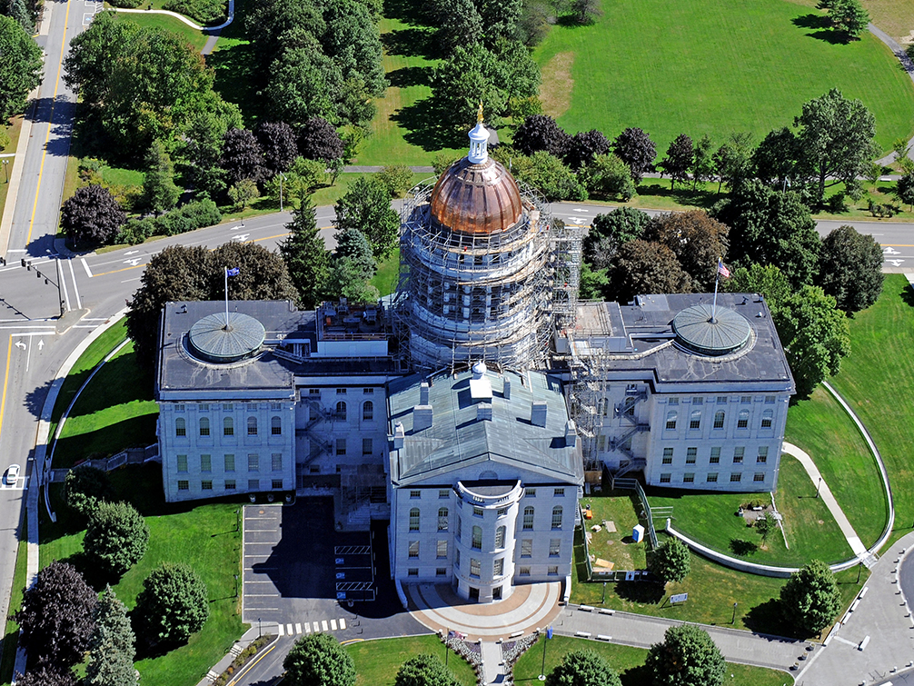Maine State House
A $1.3 million exterior rehabilitation of the historic State House in Augusta necessitated access to the full exterior of the dome and gilded topping statue.
Plan B designed a custom scaffolding solution that accommodated the dome’s geometry and specific design constraints, which limited how it could be supported off of the historic steel frame. Since the project scope included the replacement of the copper roof, the scaffold had to continually redistribute its loads away from active work zones to facilitate the restoration as it progressed. Plan B worked closely with the client to build out the final system using available equipment in order to complete the restoration within a limited window of time.
Project Type:
Scaffold & Access
Reach Out to Us
475 Veit Road
Huntingdon Valley, PA 19006
USA
p: 215.638.0767
f: 215.638.0787
PlanBrfp@planbengineering.com
![]()
