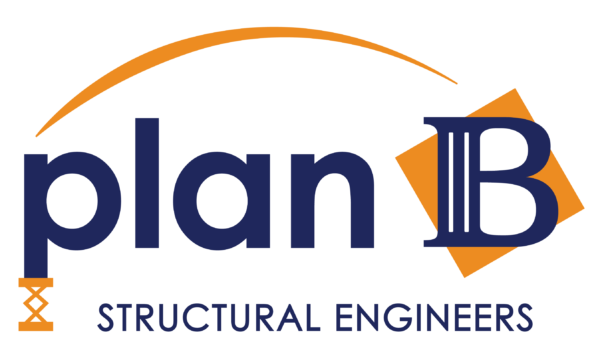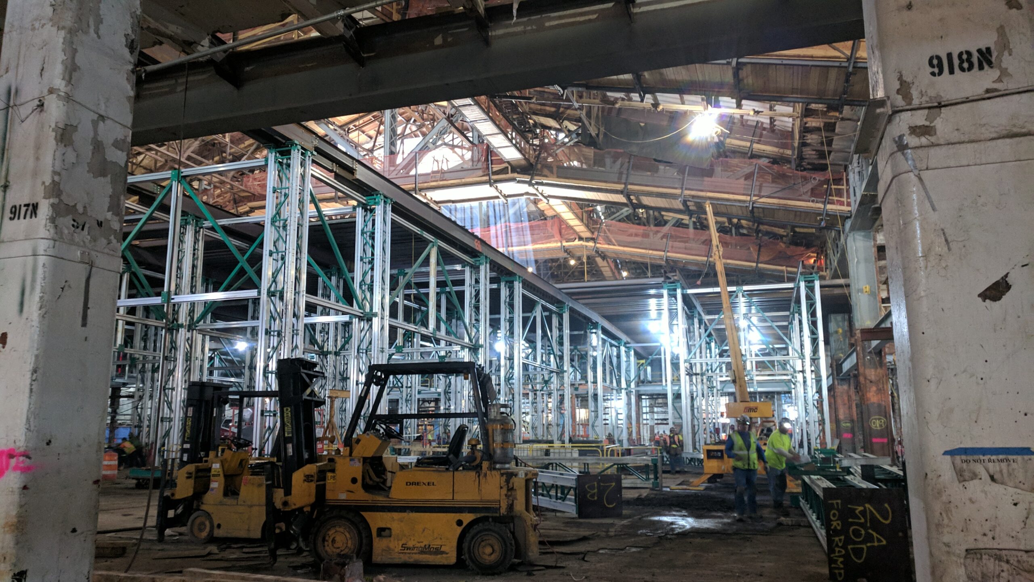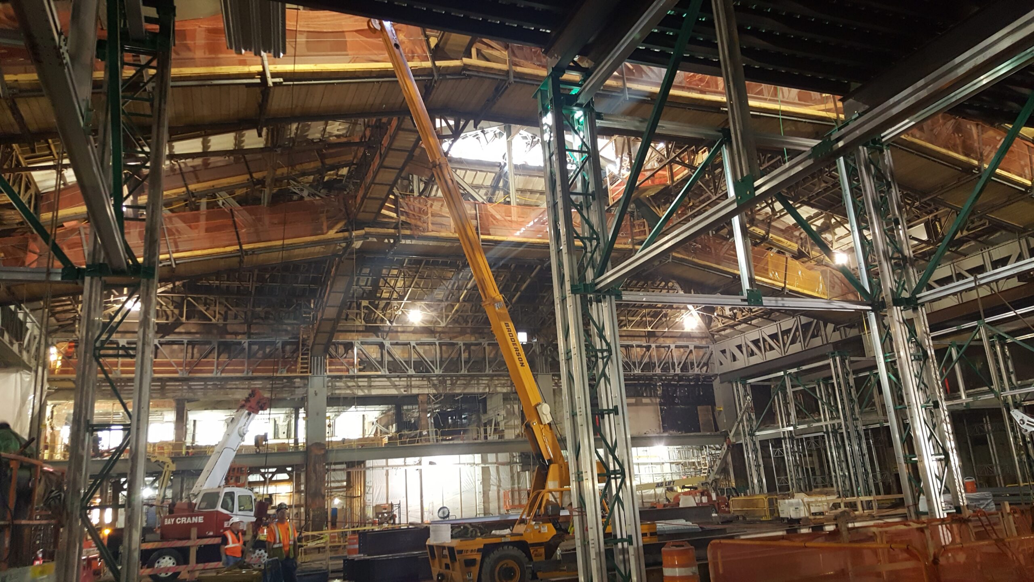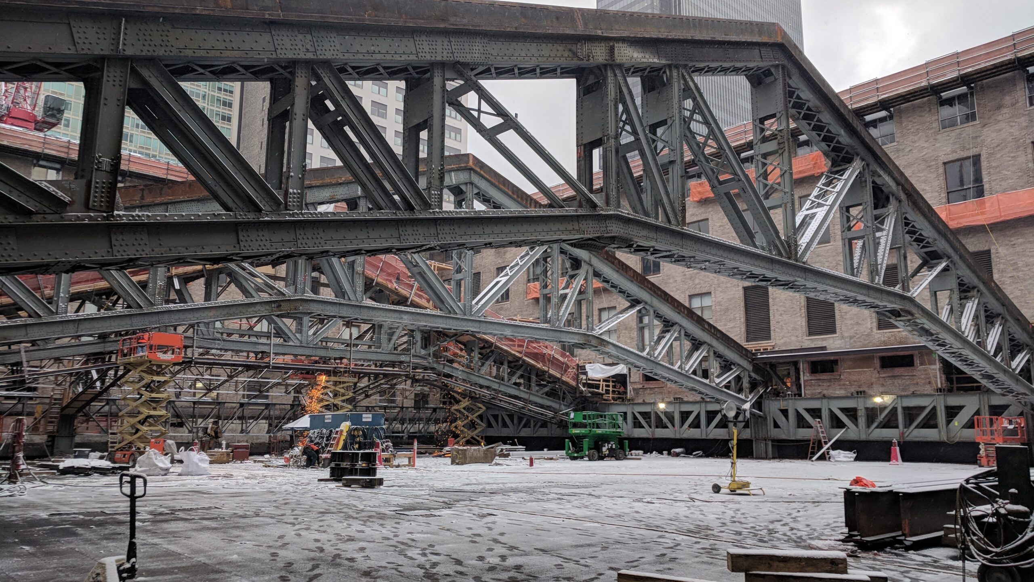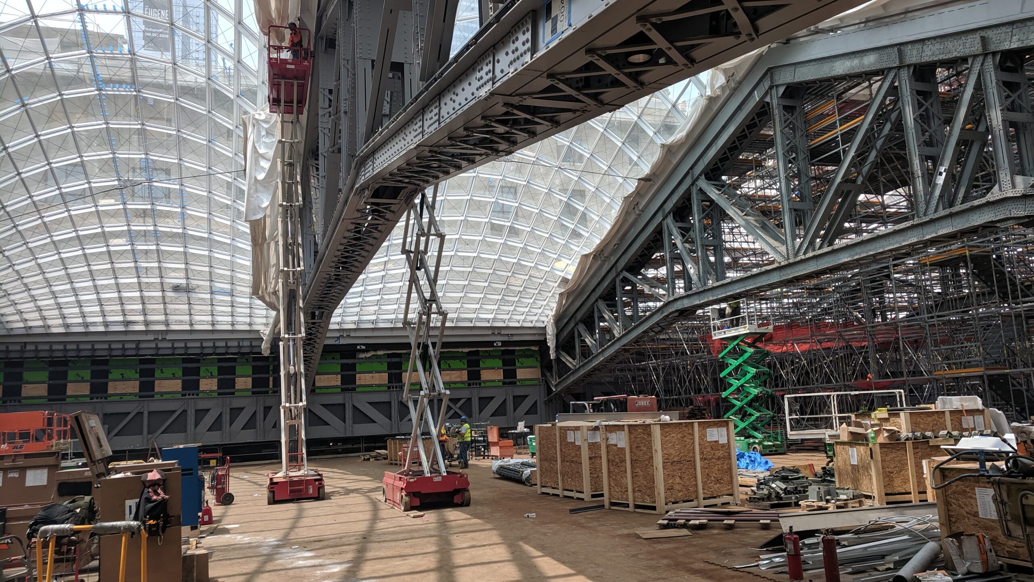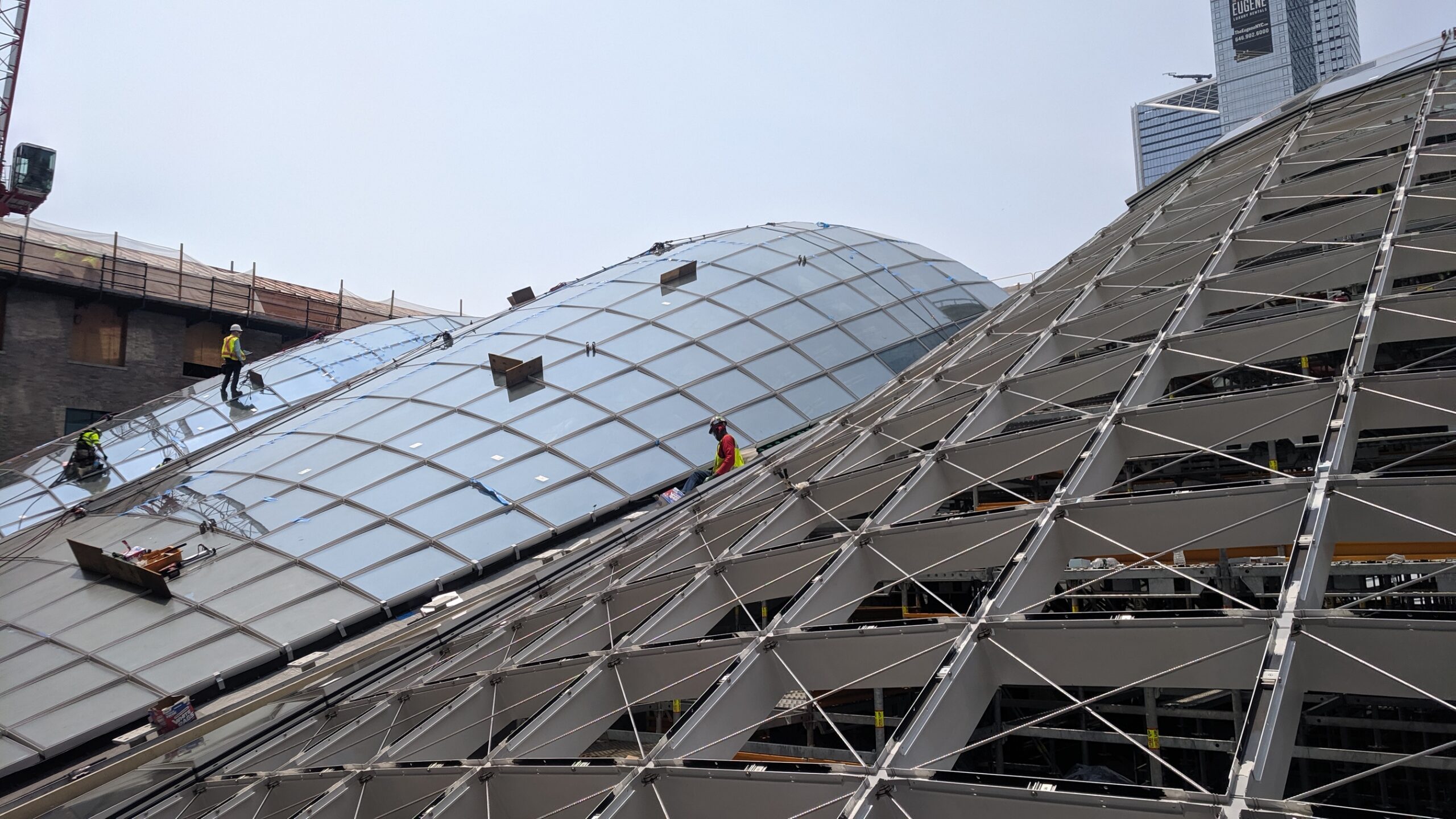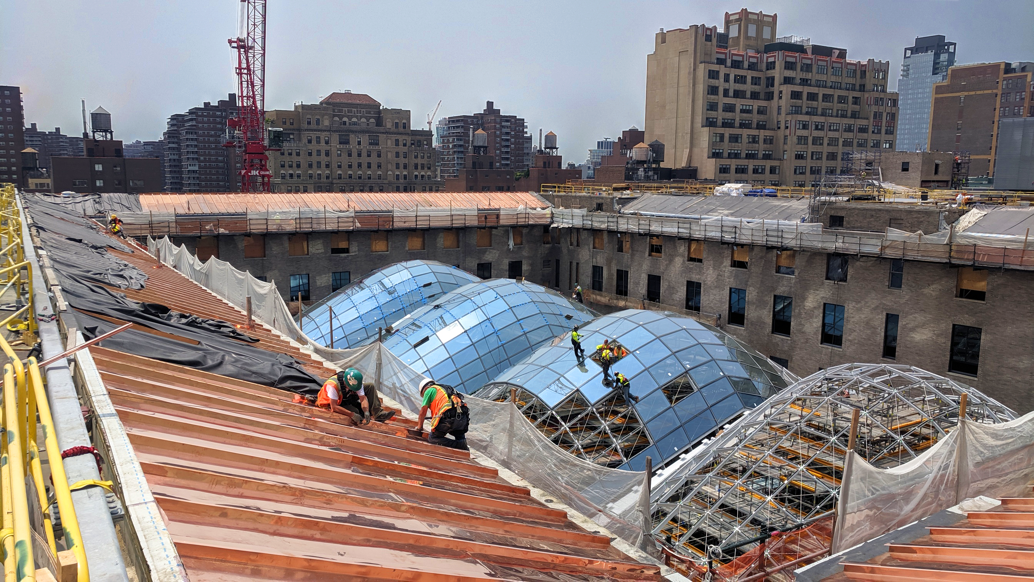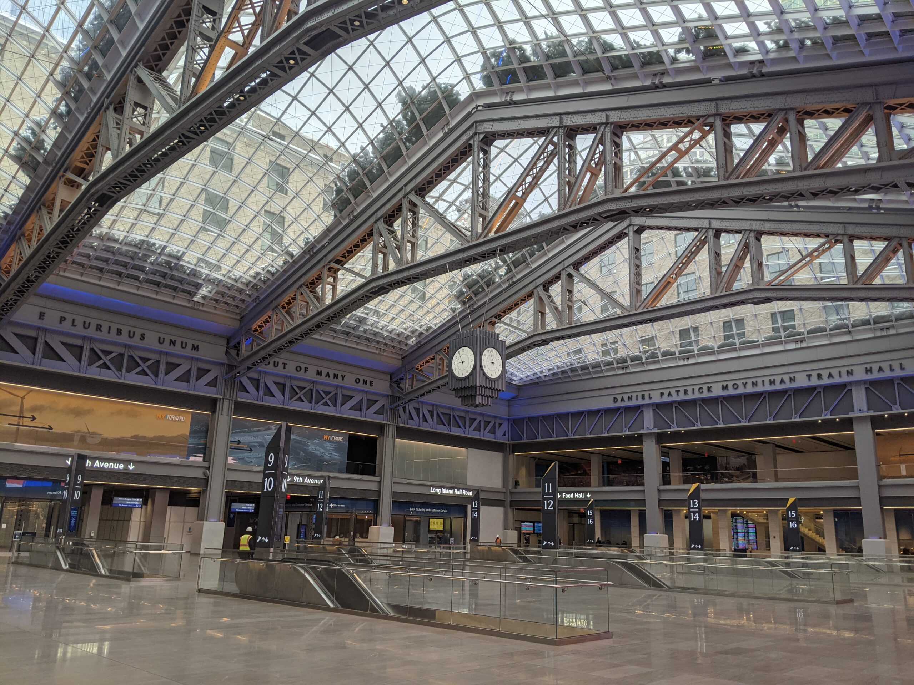Moynihan Station
This adaptive reuse redevelopment of the Moynihan Train Hall, led by Skanska, transformed the 1912 James A. Farley Post Office Building into a new 21st century, 225,000 SF mixed-use space serving Long Island Railroad and Amtrak passengers with commercial, retail and dining, 50% more concourse floor, improved access to platforms and tracks, and direct connection to the Eighth Avenue Subway. At its center, a prominent 92 ft. high glass canopy roof and skylight provides bountiful natural light and air.
Plan B Engineering contributed to several phases of the project, including providing the demolition means and methods of the existing floors to make room for the new spacious train hall, and engineering support to replace the existing skylight.
Plan B provided the layout and design of a temporary protection and access platform that served as protection during demolition of the historical skylight, as well as subsequent crane work and high-reach machine access. The platform, totaling three football fields in area, served as the main structural protection for the active train rails below it.
By providing the construction sequence, Plan B was able to marry the demolition efforts with the building of the temporary platform to maintain stability, and still keep the existing train lines active and fully protected during the construction duration.
Project Type:
Scaffold & Access
Reach Out to Us
475 Veit Road
Huntingdon Valley, PA 19006
USA
p: 215.638.0767
f: 215.638.0787
PlanBrfp@planbengineering.com
![]()
