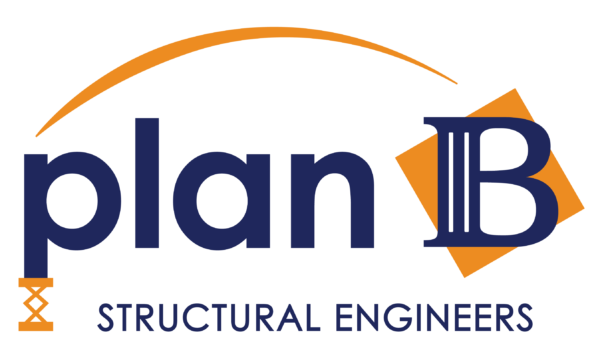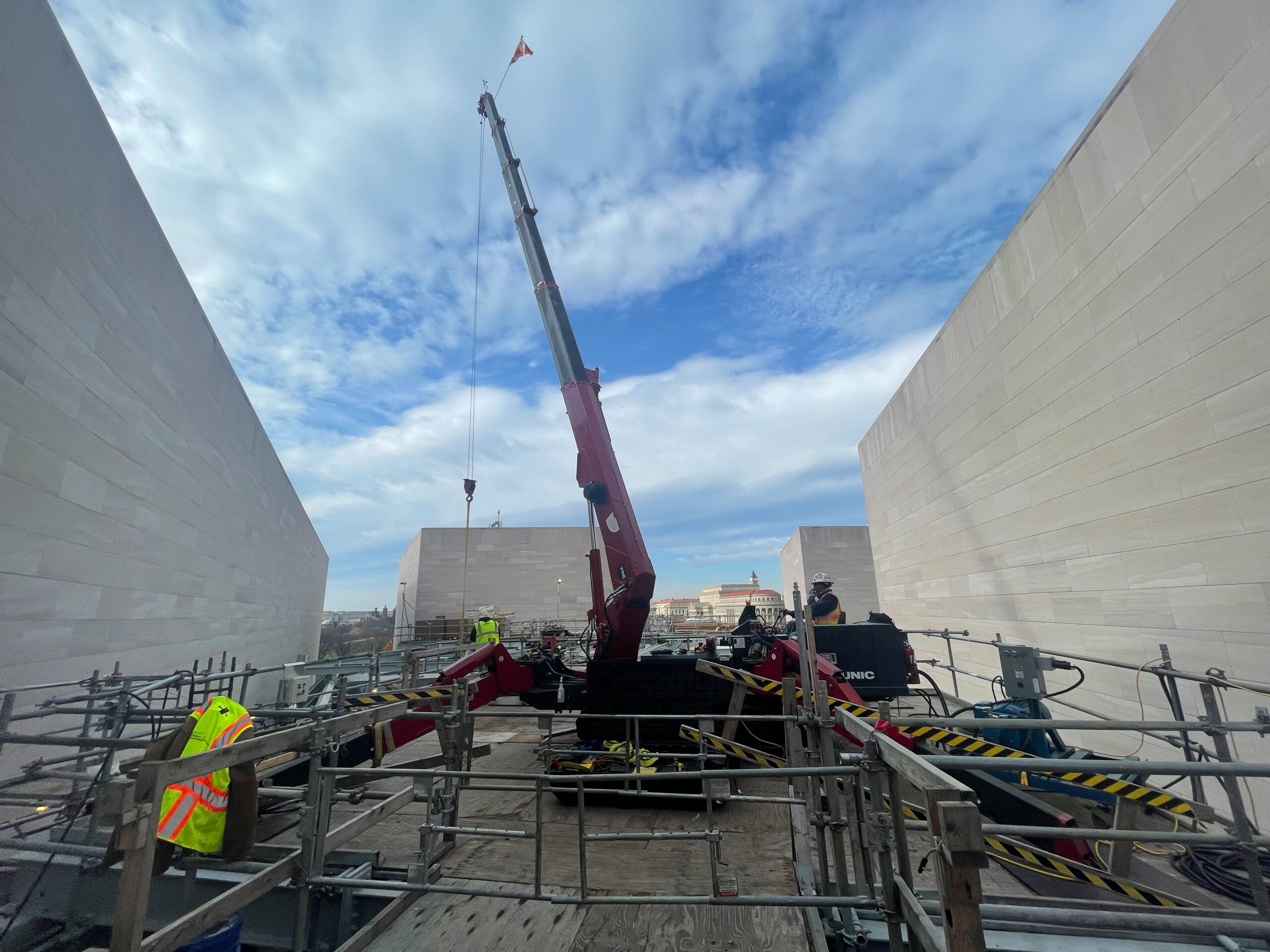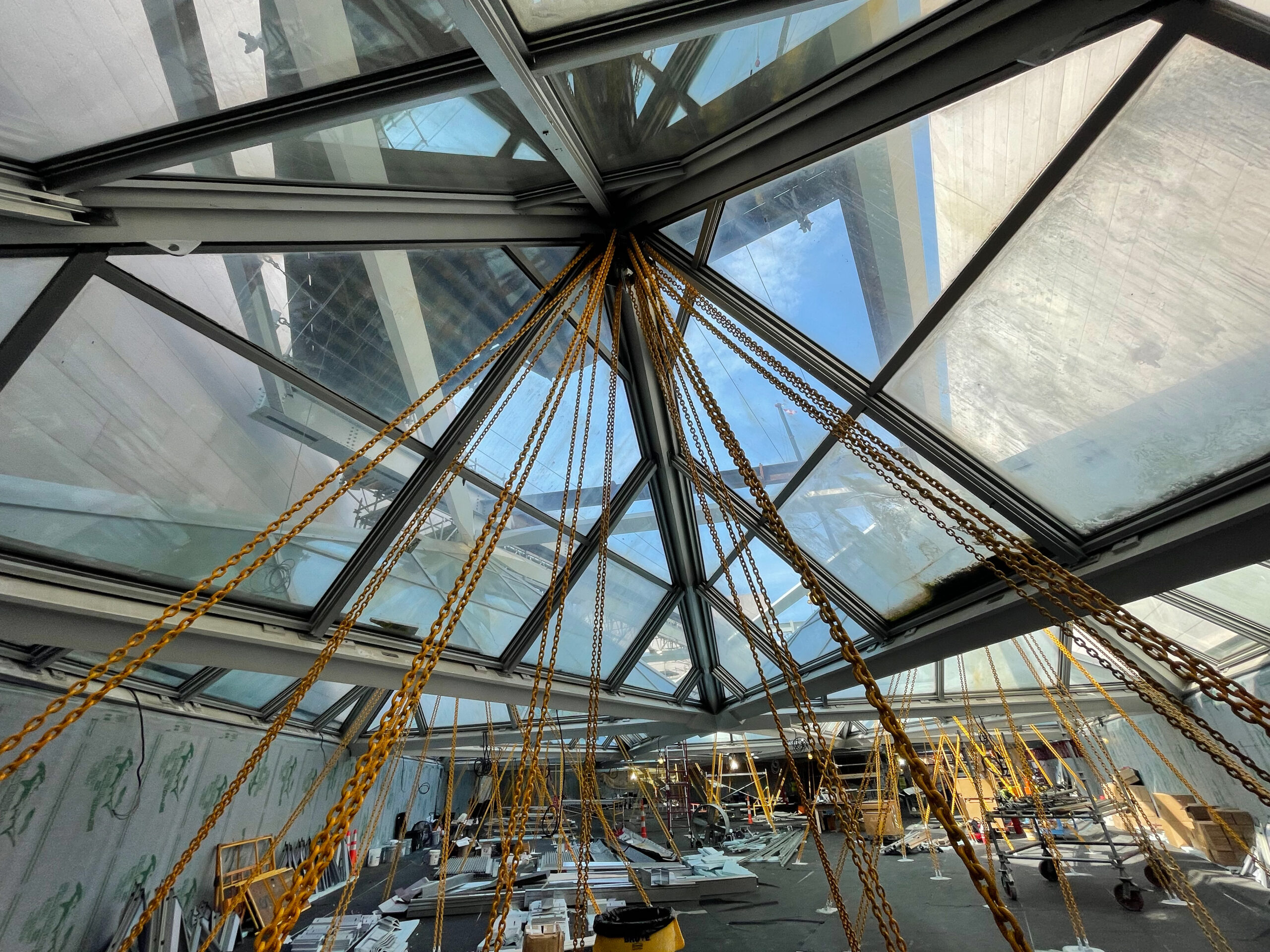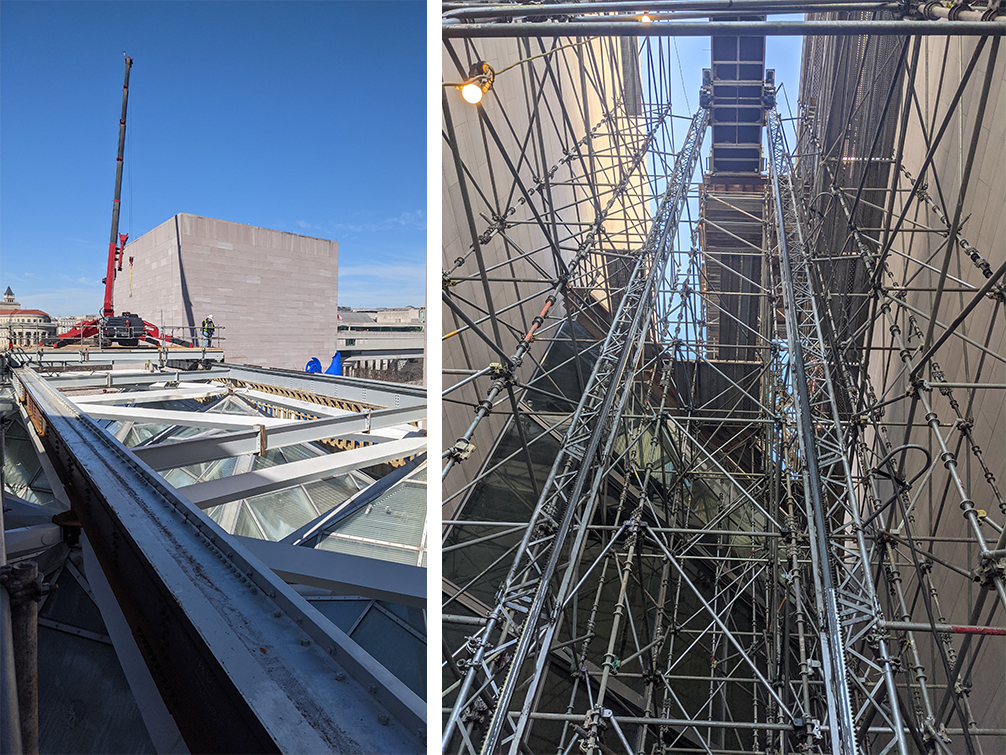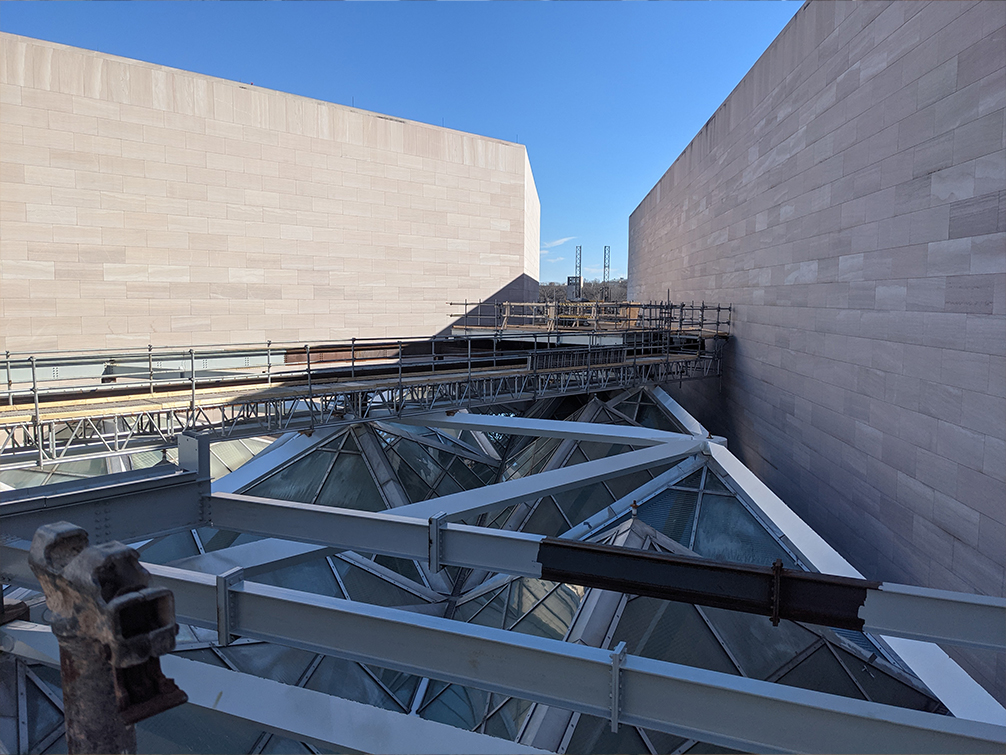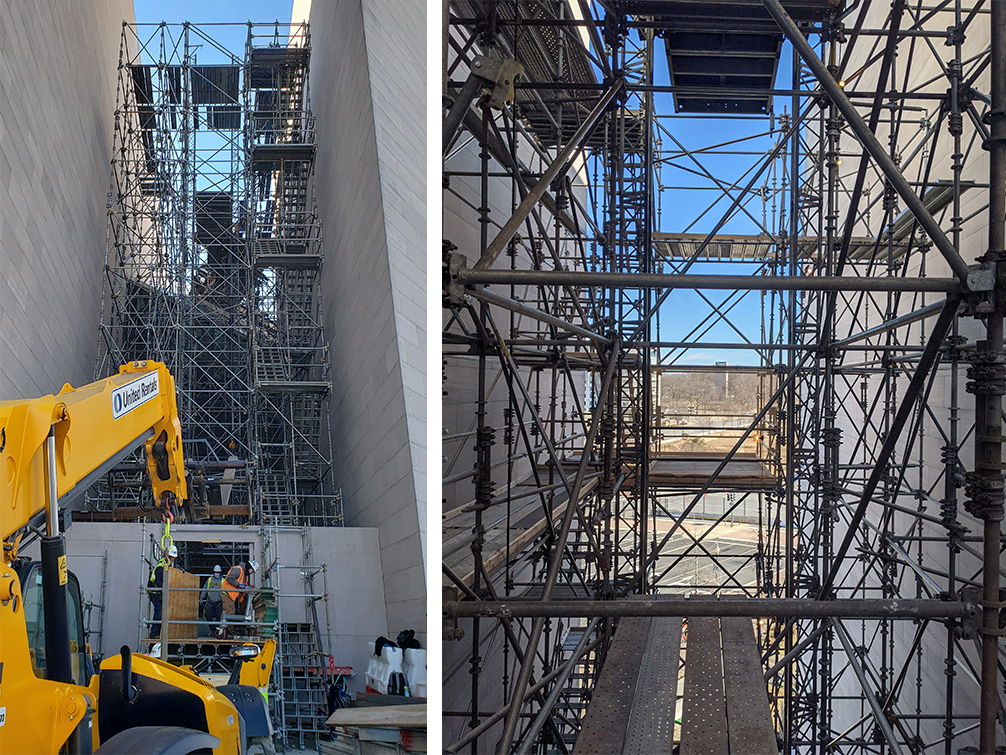National Gallery of Art
The centerpiece of I.M. Pei’s masterful East Building is the stunning main atrium skylight, which nests 3-D pyramid-shaped glass frames together to cover the 16,000 sq-ft space. Restoration efforts focused on replacing the dozens of individual glass panels and restoring the tubular aluminum structural frame. To do this, plan B was called upon to design a series of rail beams to span over the peaks of the skylight space frame to support several moving platforms. Platforms supporting mini-cranes were repositioned as the job progressed across the skylight framing. Other platforms were used to transport material to and from active work, while others were used for equipment and worker staging. The system eliminated the need for prolonged street closures for mobile cranes and provided much needed space for staging on the congested site.
With limited access to the atrium, a material hoist was also needed for worker and material access. Located in a small courtyard adjacent to the atrium, a custom systems scaffold tower was designed to support a material hoist that had no ties to the building. Using a steel dunnage mat and concrete counterweights, the freestanding access solution was required due to recent full facade restoration of the building, making any ties to the building impossible.
Project Type:
Scaffold & Access
Reach Out to Us
475 Veit Road
Huntingdon Valley, PA 19006
USA
p: 215.638.0767
f: 215.638.0787
PlanBrfp@planbengineering.com
![]()
