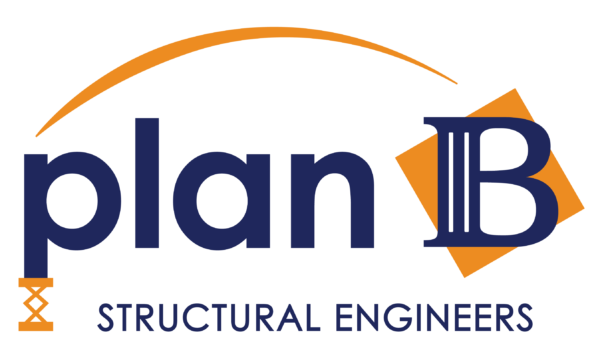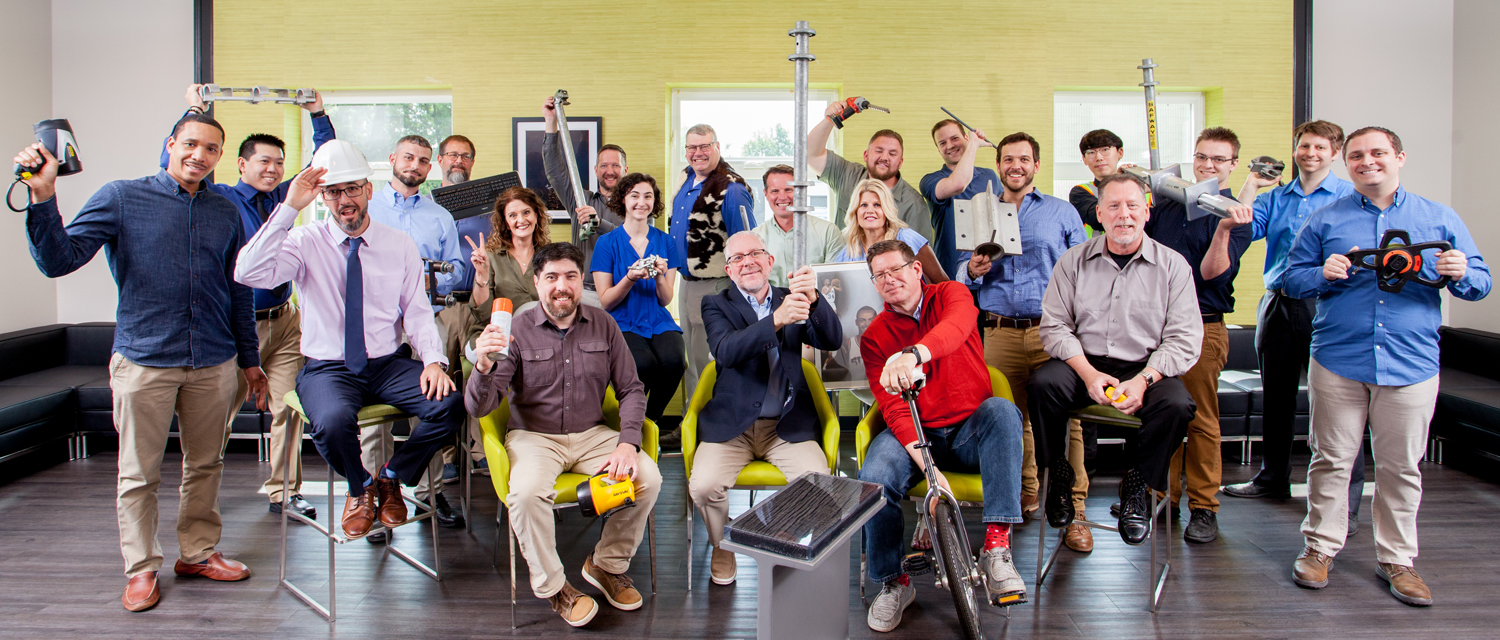External Veranda and Breezeway at Stone Barns Center for Food & Agriculture
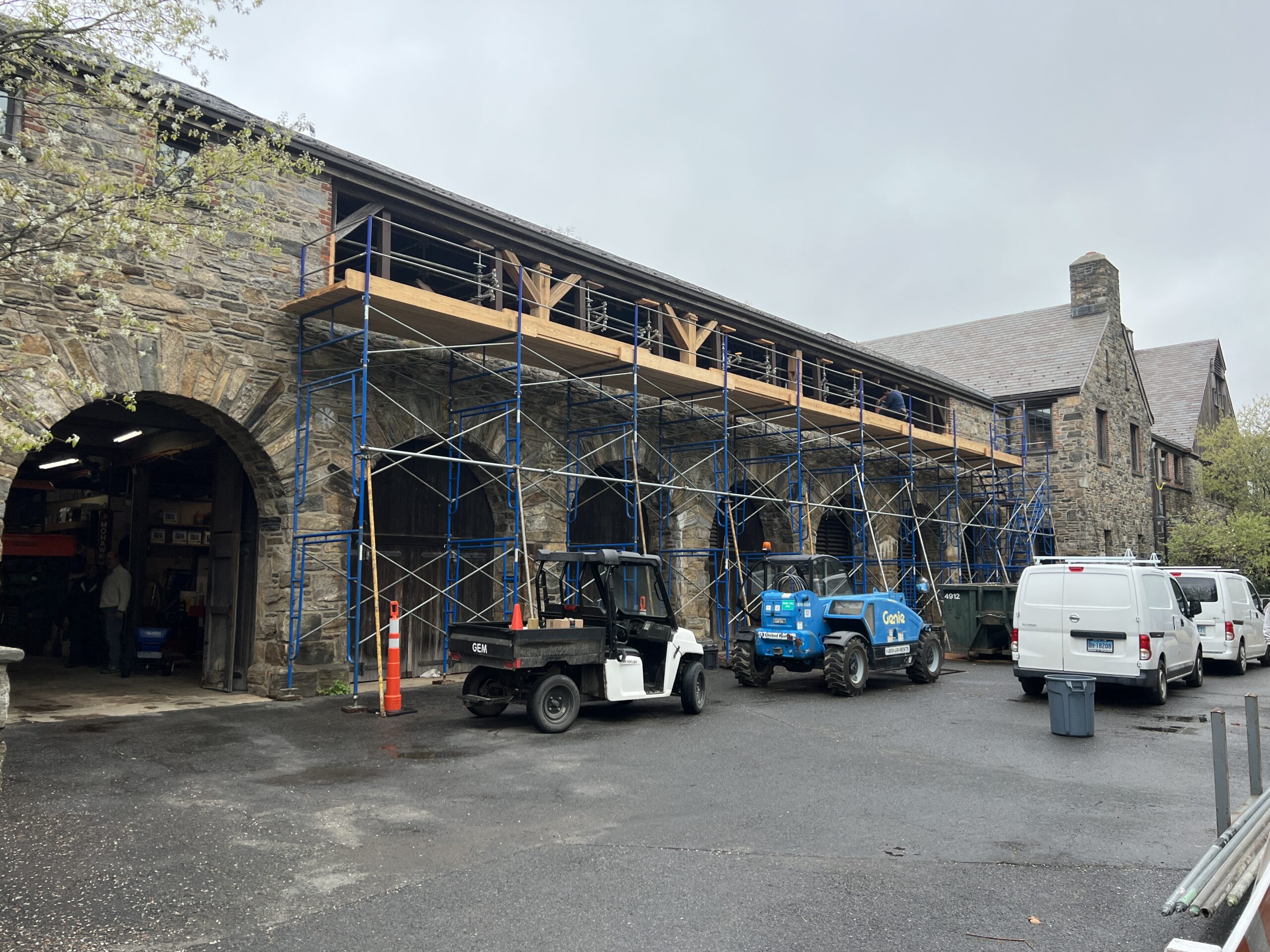
Revitalizing a Historical White Oak Structure
The Stone Barns Center is a non-profit agriculture and gastronomy research center, additionally used as a wedding venue. The Rockefeller family owned the land in the 1930s and built the barn as part of the original dairy operation. In the late 90s, David Rockefeller donated the property and restored the barn, which serves as a centerpiece of the center’s activities. Pollack + Partners, acting as owner’s representatives for the Center, reached out to Plan B Engineering when they recognized the external veranda and breezeway had developed major structural deficiencies since the last restoration that threatened the future use of the barn ahead of a busy wedding season.
Plan B learned while reviewing the structure that the floor framing and main columns were the original white oak dating from the 1930’s, but that the roof trusses and cladding were all replaced during the last refurbishment. In the 20 years since the last restoration, the structure was leaning well out of plumb, and primary support members failing due to excess rot and deterioration. The softened timber posts allowed wind loads to gradually push the structure into leaning down over the slope of the hillside it was built into, causing enough concern to close the building.
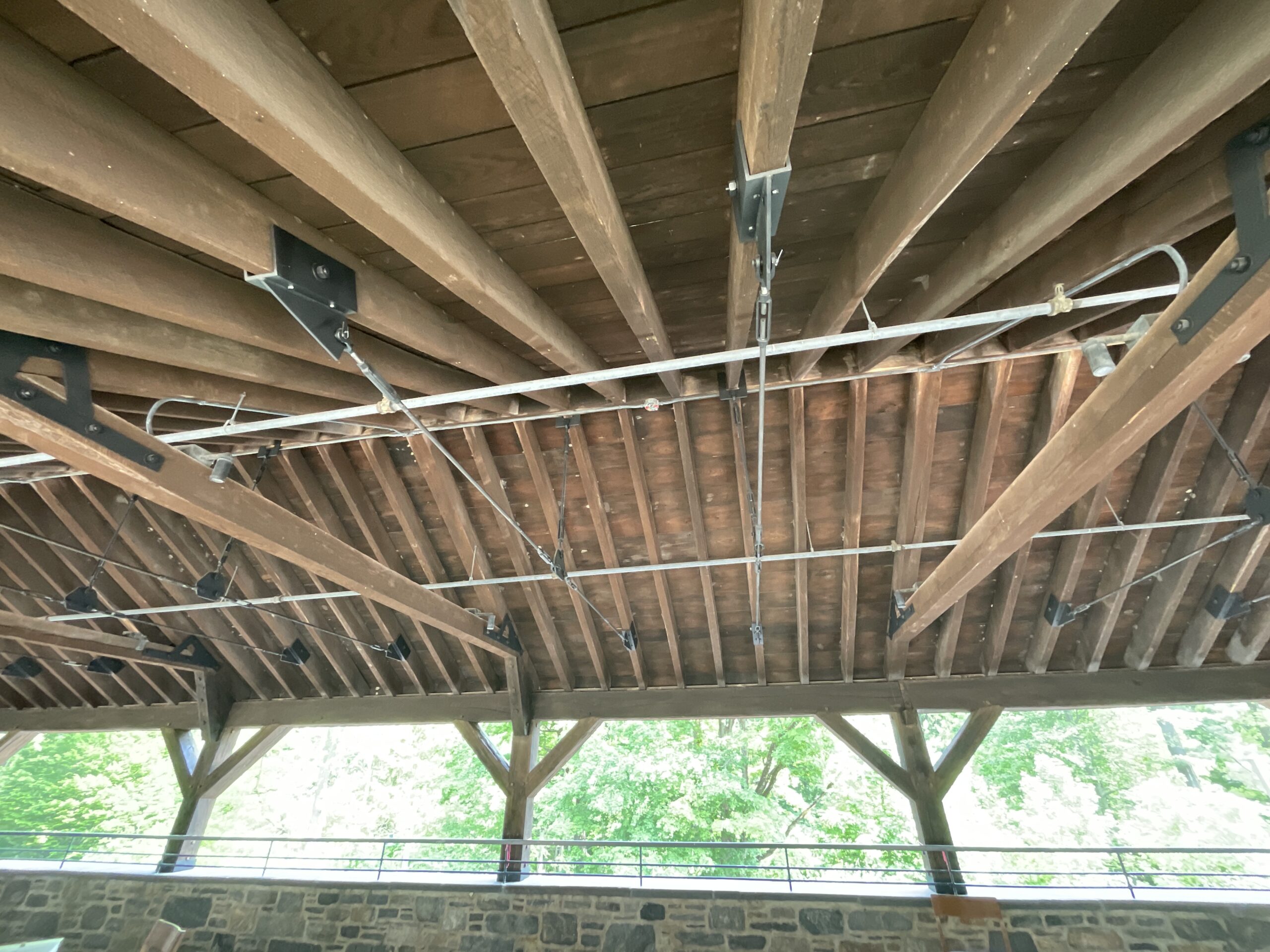
Salvaging the Original Structure and Saving Money in the Process
Plan B was originally asked to design a temporary shoring system to allow workers to carefully dismantle the entire structure and salvage in parts. However, after reviewing the structure on site, Plan B proposed a shoring system and repair strategy that allowed for the existing structure to remain in place and all repairs installed in situ, offering significant budgetary and scheduling savings. Structural repairs were carefully designed and detailed to be installed in sequence, working with the shoring system to maintain stability as each rotted member was repaired.
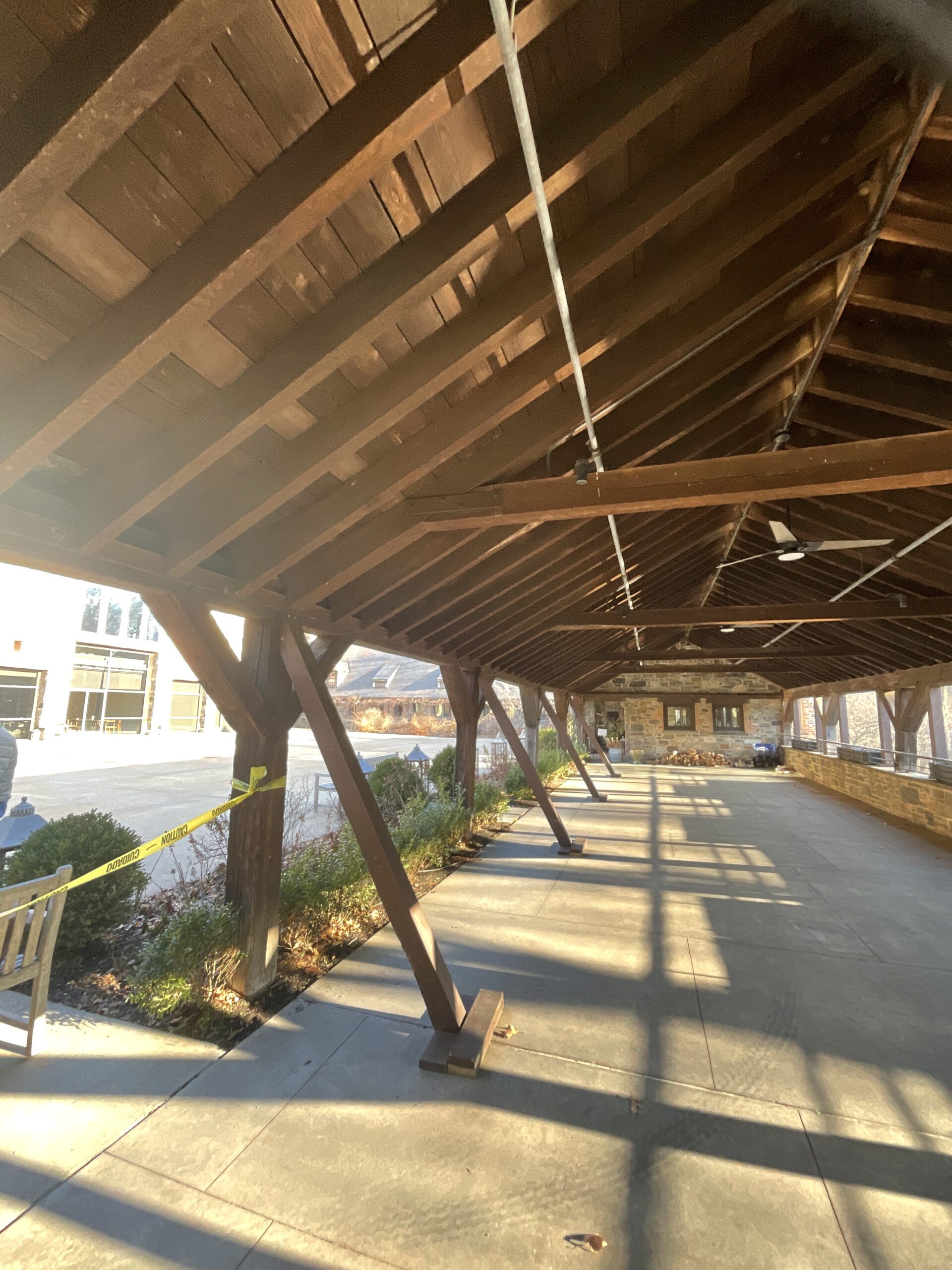
Due to the significant lean of the structure and fears of worker safety, Plan B first used a simple guy wire system tied to concrete counterweights to limit any further out-of-plum sway, which allowed workers to then safely enter the barn and erect a scaffolding system to fully shore the deteriorated structure.
In order to square the building back to plumb, the scaffold shoring was designed to gently cradle roof framing and allow workers to carefully pull and wedge the framing back to plumb using simple screw jacks and timber shims. This process was repeated at each roof support point until the structure was plumb. Then, the scaffold shoring was hammered tight to the underside of the floor and roof framing to provide full temporary vertical and lateral support ahead of the main structural repairs.
Restoring Stone Barns to Its Original Glory
In addition to the rotting of timber supports since the last renovation, it was found that the structure was not properly designed for code wind or snow loading. Excessive flexure of the roof trusses pushed on the already rotted columns, contributing to tilting of the structure. The truss-column connections were found to be too flexible, allowing decades of wind sway to push the structure further out of plump. A repair scope was developed to fix these deficiencies and replace unsalvageable parts of the structure.
- Details were developed to allow for the rotted posts to be replaced one at a time, with careful attention to ensure all new repairs maintained the newly correct plumb position. All the while, the roofing framing above remained in place, allowing for a significant retention of the existing building fabric.
- Roof truss gusset plates were replaced to replicate the original appearance, and steel tie rods added to prevent the roof trusses from over-deflecting under heavy snow loads.
- On the column-to-truss connections, custom timber brackets were designed to stiffen the timber brace frames and reduce lateral sway.
The final appearance was similar to the original with the repaired items either blending in and looking original or being minimal enough that they did not distract from the overall athletics.
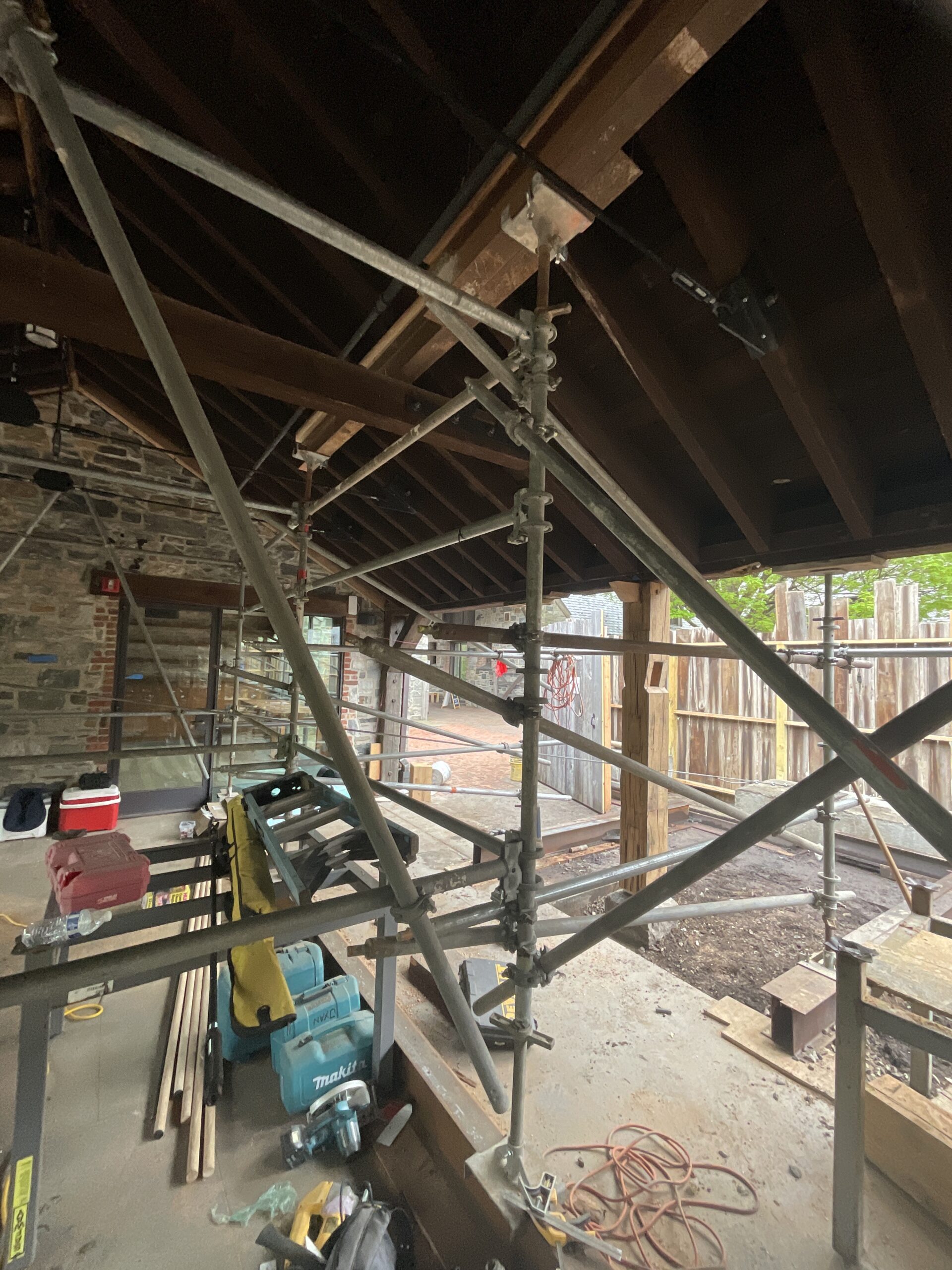
Plan B became involved with the project in February of 2023, and Pollack + Partners needed the work completed by mid-April of the same year to ensure the structure could be used for the wedding season. We achieved this goal by saving as much of the original structure as possible, only repairing or replacing what was defective, and strengthening where appropriate.
Pollack + Partners was delighted with the results, schedules met, and budget savings that enabled additional repair items to be completed within this calendar year.
Restoring Stone Barns to Its Original Glory
Plan B Engineering brings a holistic understanding to every project. The external veranda and breezeway at Stone Barns Center for Food & Agriculture combined our knowledge of historic structures with creative means and methods to save more of the historic fabric than originally envisioned.
We used tried and true techniques in innovative ways to make the restoration cost effective and highly constructable for the contractors to execute.
Let Plan B strategically hone the creative means and methods for your next historical renovation and contact us today.
Project Type:
Shoring & Bracing
Reach Out to Us
475 Veit Road
Huntingdon Valley, PA 19006
USA
p: 215.638.0767
f: 215.638.0787
PlanBrfp@planbengineering.com
![]()
