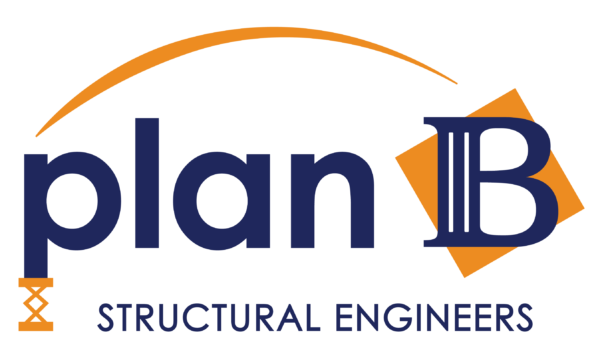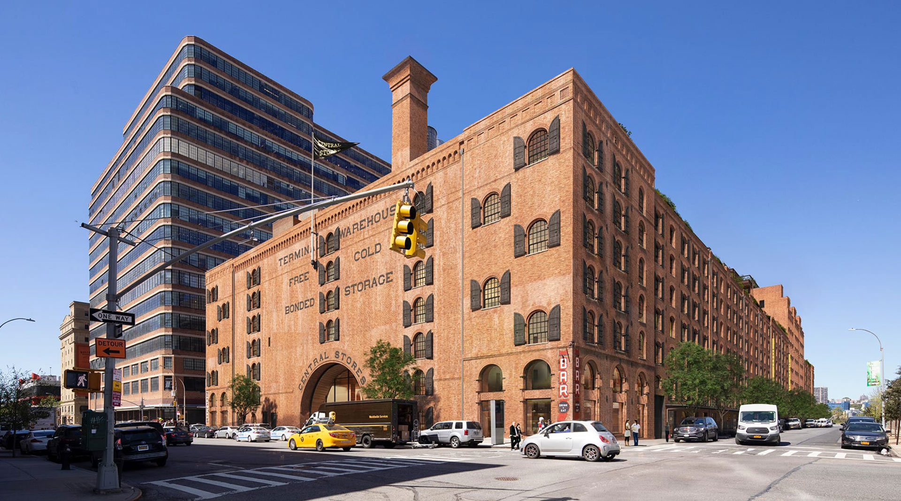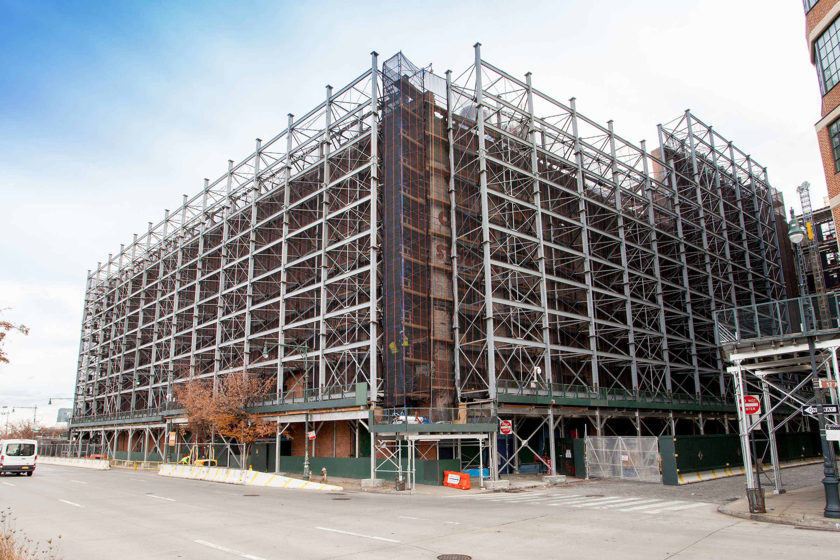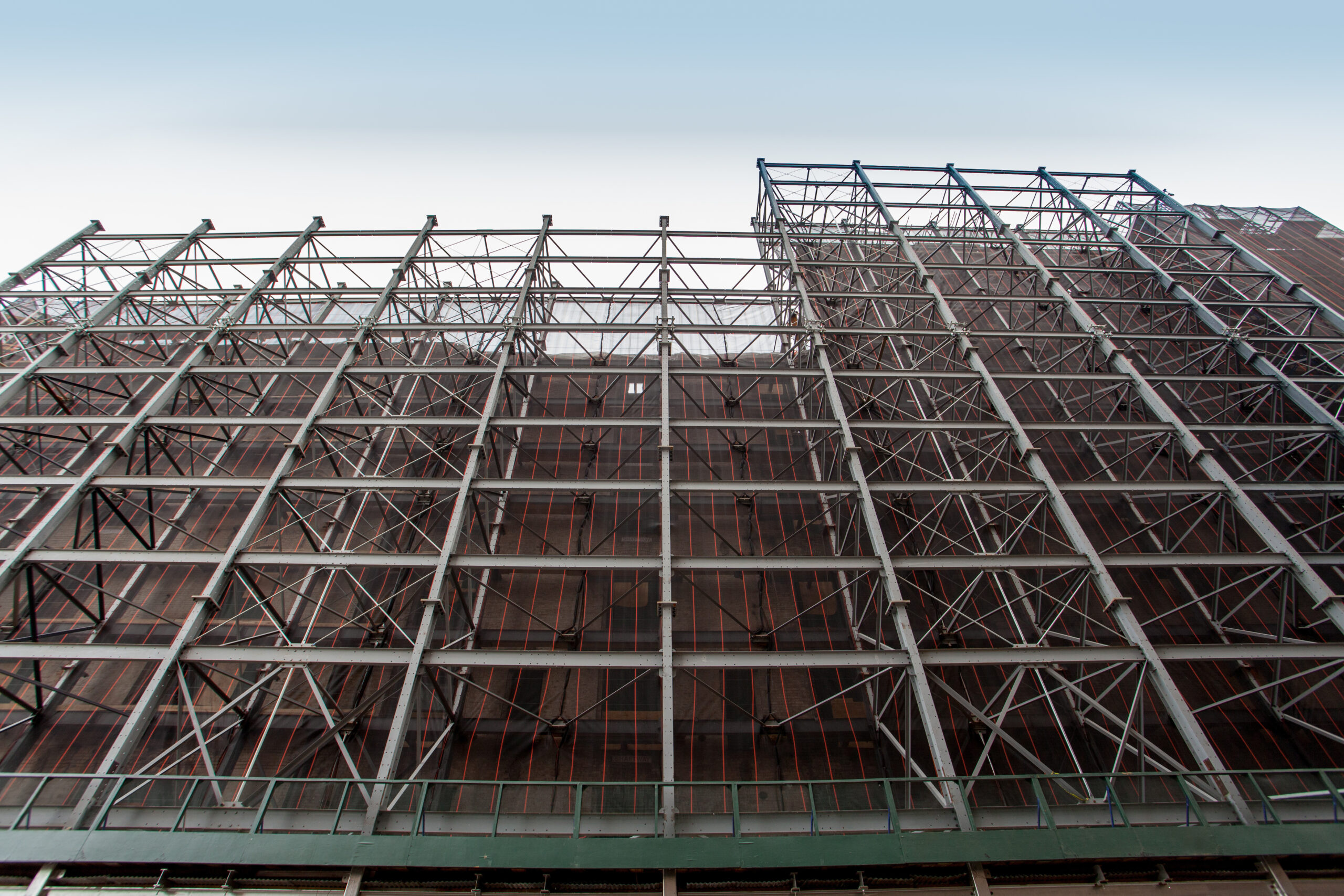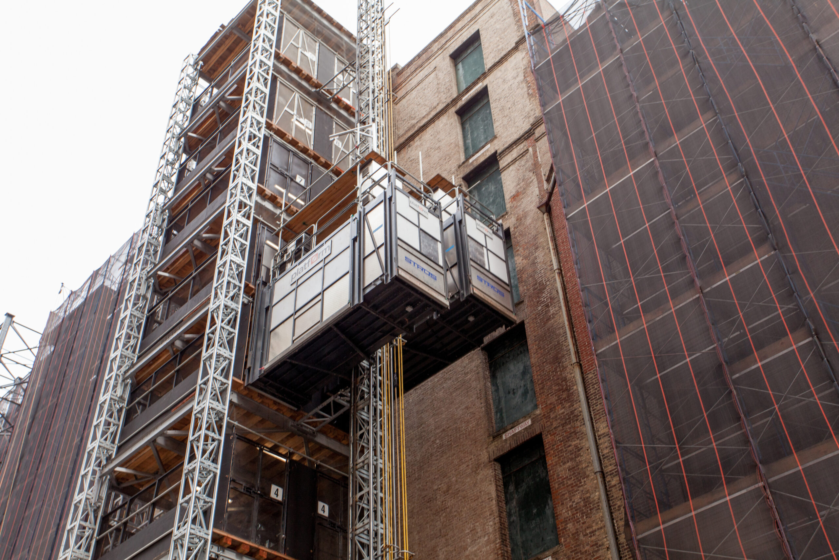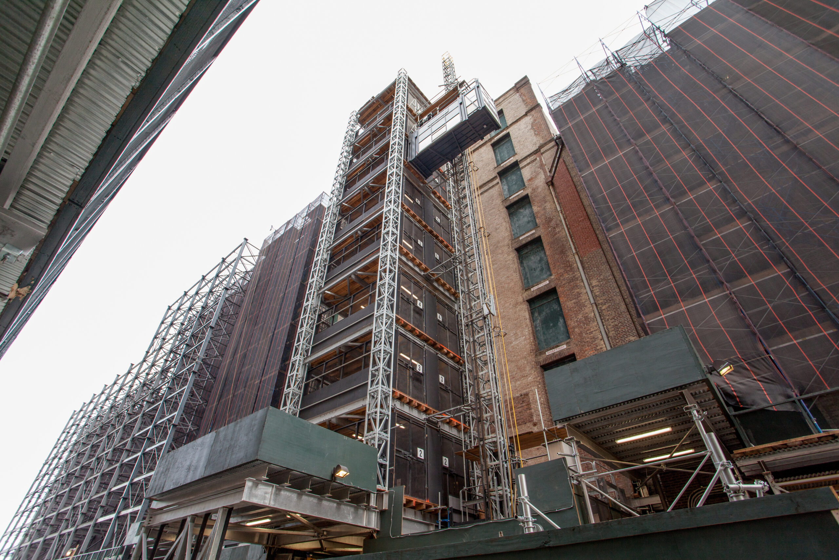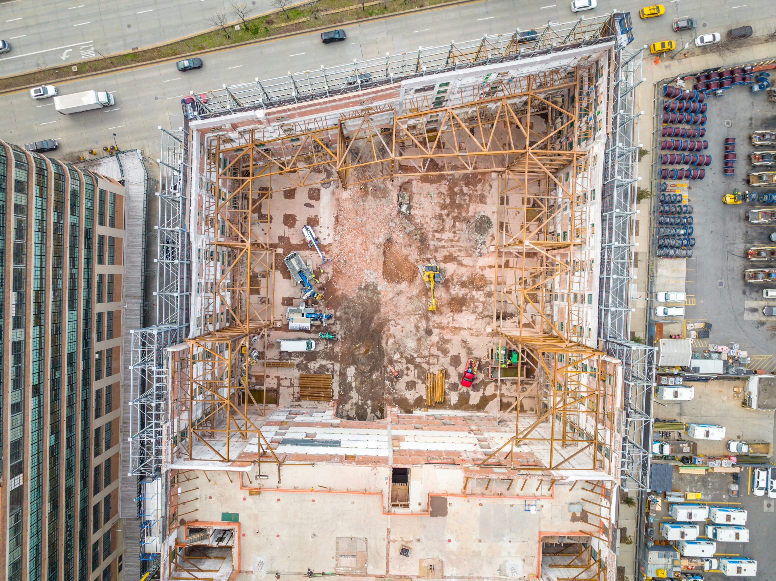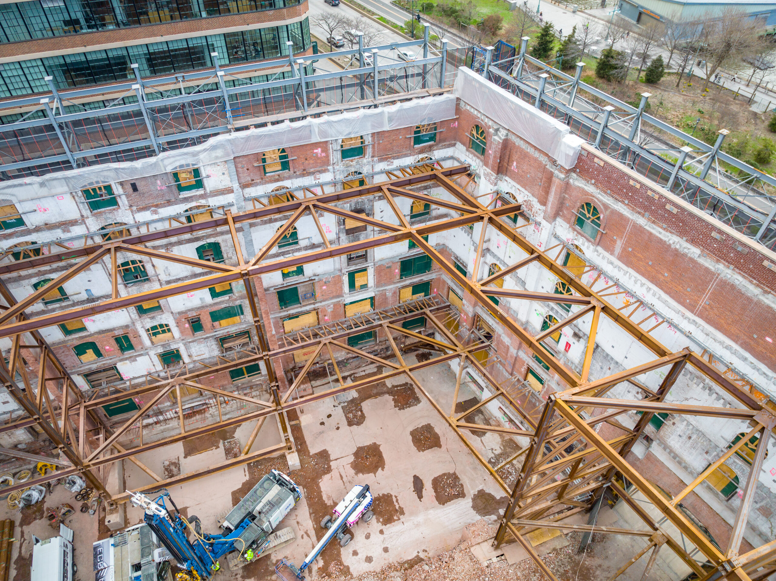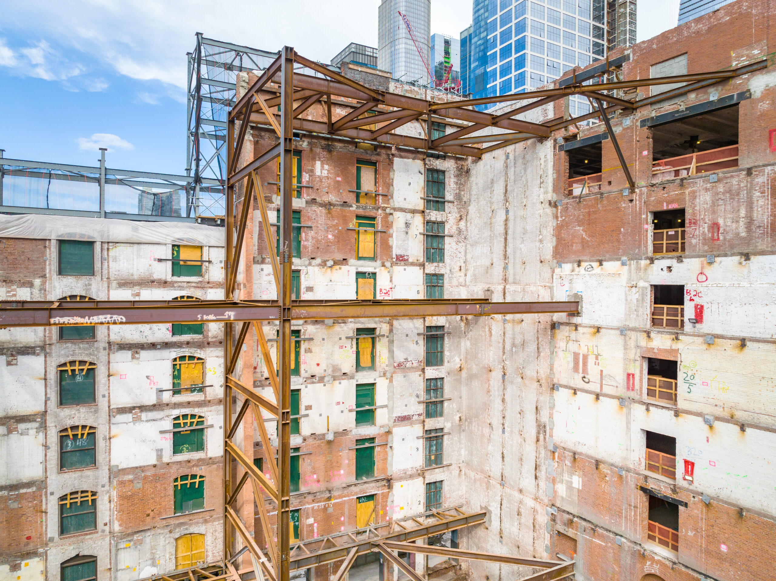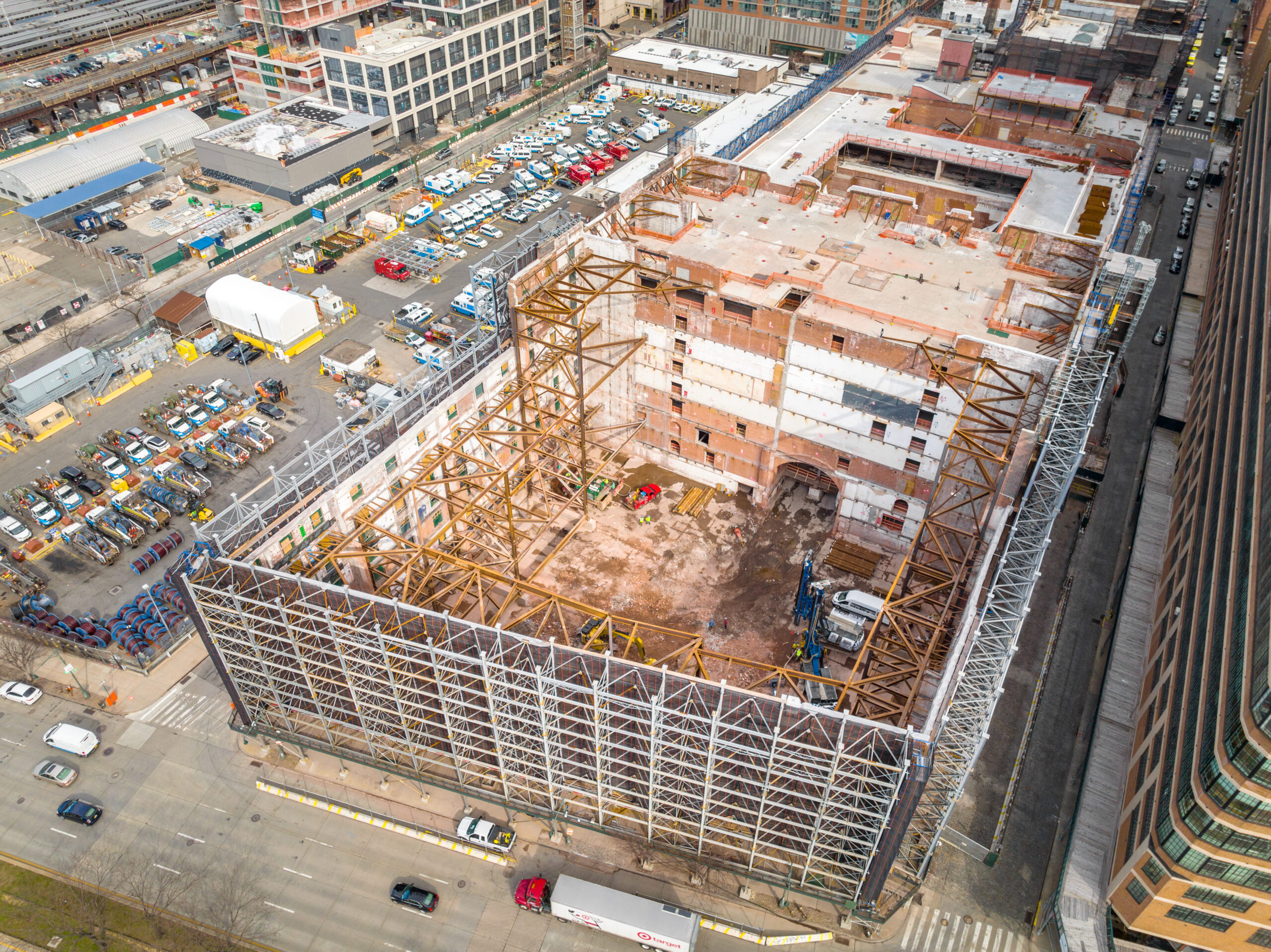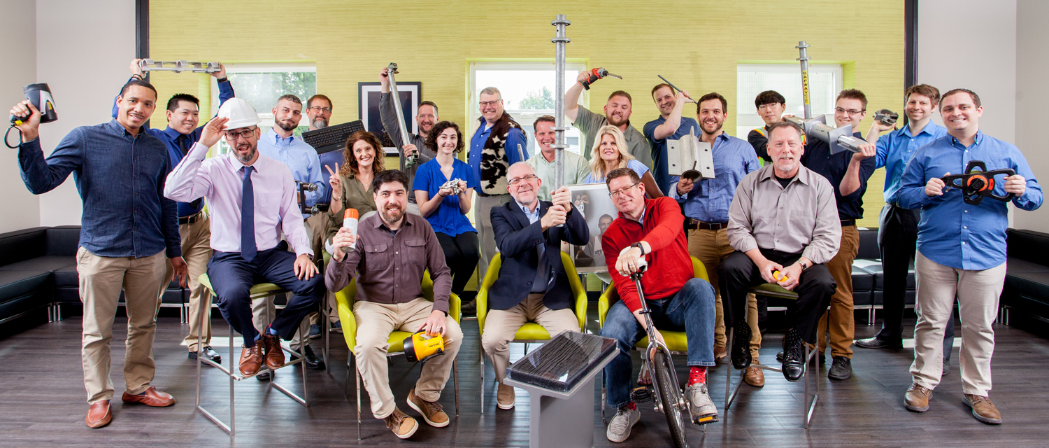Terminal Warehouse, Restoration
New York City, NY
The original Terminal Warehouse has been an iconic feature of the West Chelsea neighborhood in New York City for over a hundred years. What started as the epicenter of the shipping industry for the city slowly sunk into disrepair by the onset of the 21st century.
Developers L&L Holding Company and Columbia Property Trust acquired Terminal Warehouse in 2018 to reinvigorate the property from a run-down industrial relic to a trendy office and retail space that honored the building’s heritage.
Bringing Plan B’s Expertise to the Terminal Warehouse
Plan B was engaged during the pre-construction planning phase to develop the means and methods with a holistic understanding of the risk and complexity of the project. Plan B assessed:
- Existing conditions: planning for knowns vs. unknowns
- Adjacent buildings: considering historic finishes, undermining foundations, vibrations, etc.
- Cost and schedule: developing sequencing, trades, and mobilizations
- Legal: supplying knowledge of codes, access agreements, and transit authorities
- Logistics: provided access while protecting the neighbors, public, and workers
Pre-Con Coordination
Because we were engaged for pre-construction, we conceptualized solutions before a construction team was even chosen. This resulted in:
- Fully vetted new and temporary designs that accounted for all existing conditions
- Accurate schedules that maximized labor and equipment efficiencies
- Reduced costly delays and change orders
This allowed the construction team to:
- Execute a complicated demo and rebuild with less unknowns and delays
- Optimize trade coordination
- Ensure the safety of everyone in and around the site
- Plan proactively for construction challenges, before they became critical path
Shoring and Bracing
For the Terminal Warehouse, we designed a custom interior steel solution with an exterior scaffold to brace the 8-story tall facade.
Vertical steel brace frames were installed onto existing and temporary foundations, with plan bracing spanning between them to brace the facade. The interior bracing was optimized by engaging the exterior scaffold to increase its strength and stiffness.
Interior Steel

When creating the interior steel to stabilize the brick walls, we solved two different problems.
Problem 1: How do you completely demolish the interior framing without damaging the walls or putting workers and the public in danger?
Problem 2: Then, how do you build a new building around all that bracing while keeping the structure stable?
Plan B was the catalyst for coordination between the design and construction teams. Our hands-on approach ensured that all existing conditions were uncovered and coordinated with the temporary and permanent designs.
Exterior Steel
The exterior scaffold (built by Platform Solutions) had two functions:
- It acted like a backbone to stiffen the walls to prevent damage to the historic masonry. This optimized the interior steel sizing to make for easier installation and coordination with the new framing.
- It doubled as an access scaffold to perform all the historical repairs to the façade and replace the windows.
This dual-purpose system saved time and money by eliminating the need for standard scaffolding.

Pushing some of the bracing to the exterior also resulted in less interference inside, which made the demo and new construction faster and easier. After the new building was constructed inside the old walls, the interior steel was extracted and the exterior steel was removed. You’ll never know that there was ever any temporary steel there at all.
Make Plan B Your Plan A
- Scaffold and access
- Shoring and bracing
- Demolition means and methods
- Hoist
- Logistics and site safety
- Historic preservation
